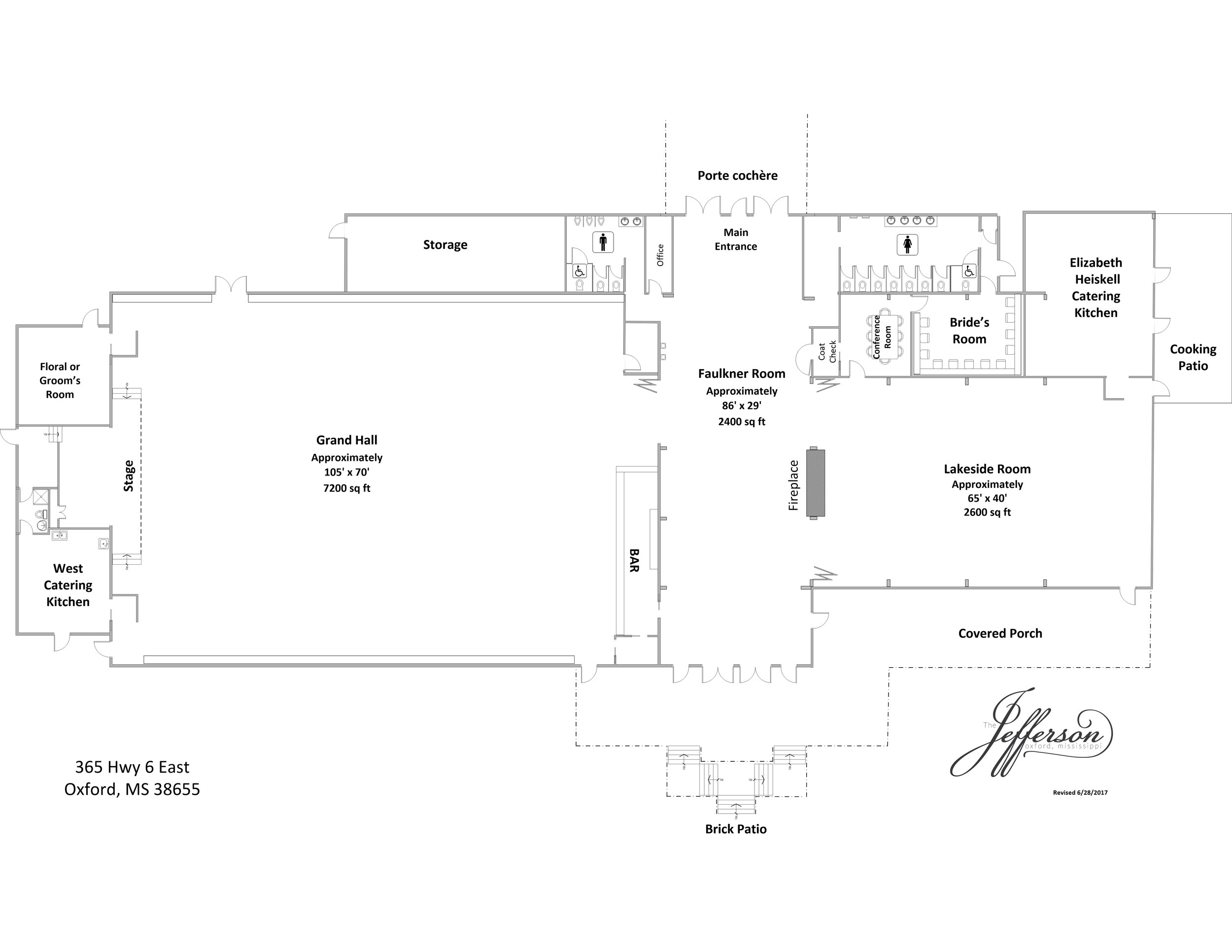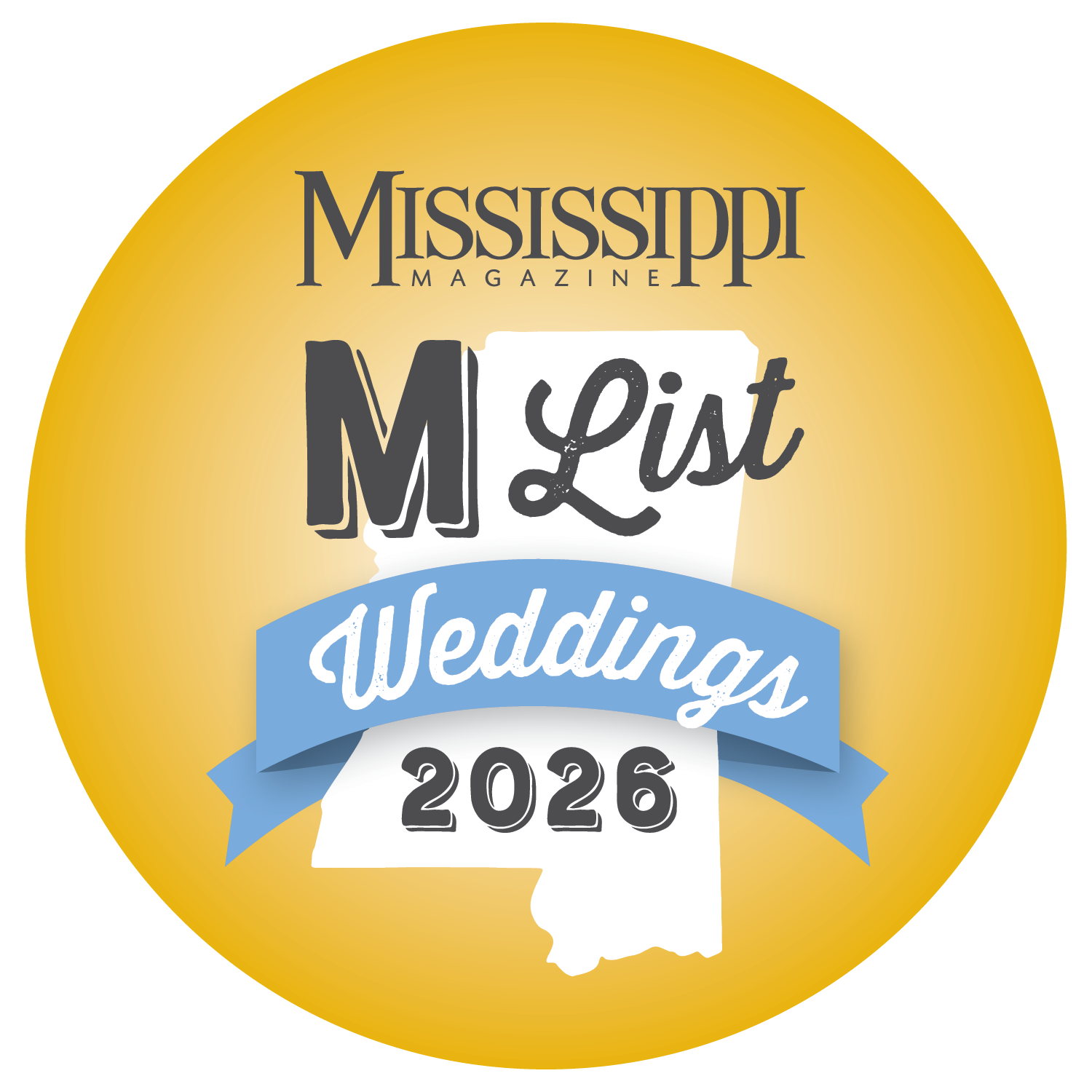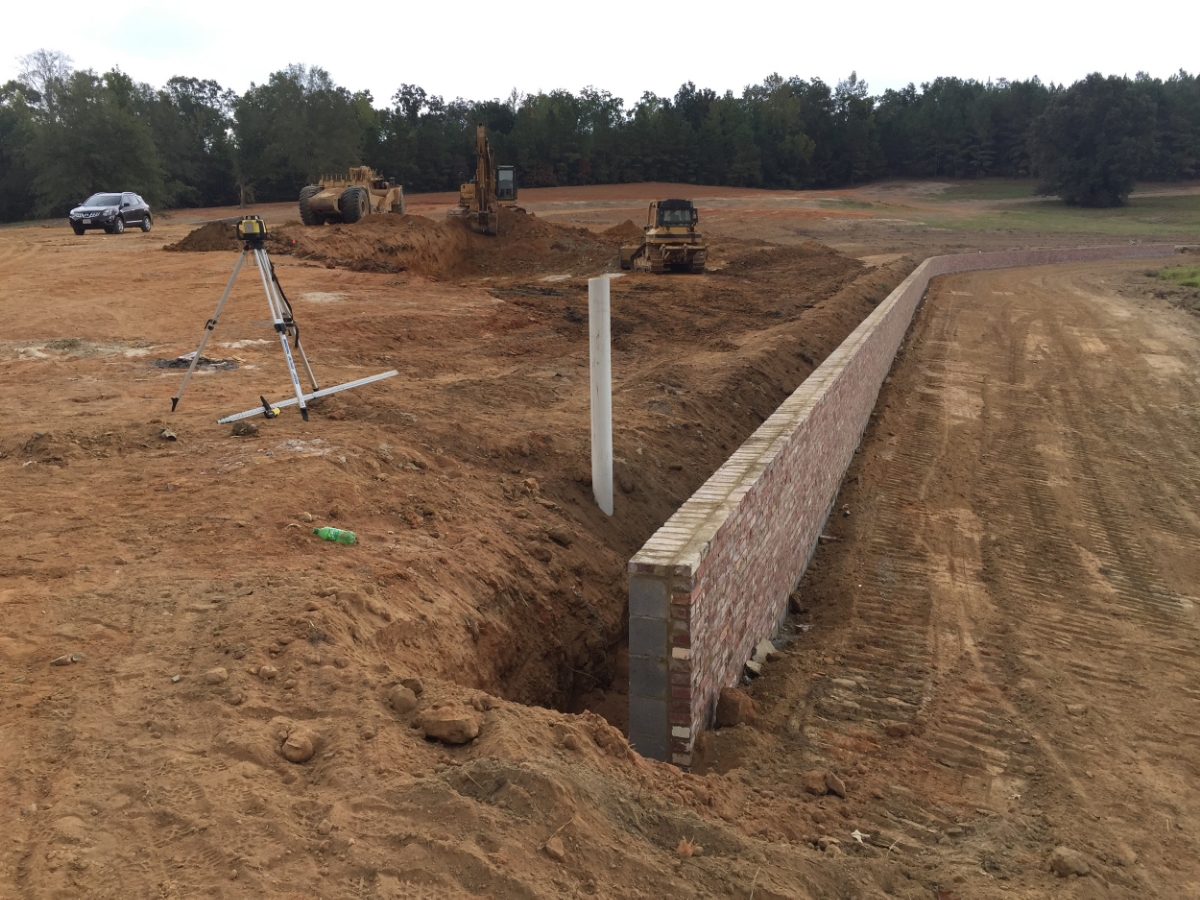
September 30, 2015
Construction of the lake retaining wall is complete
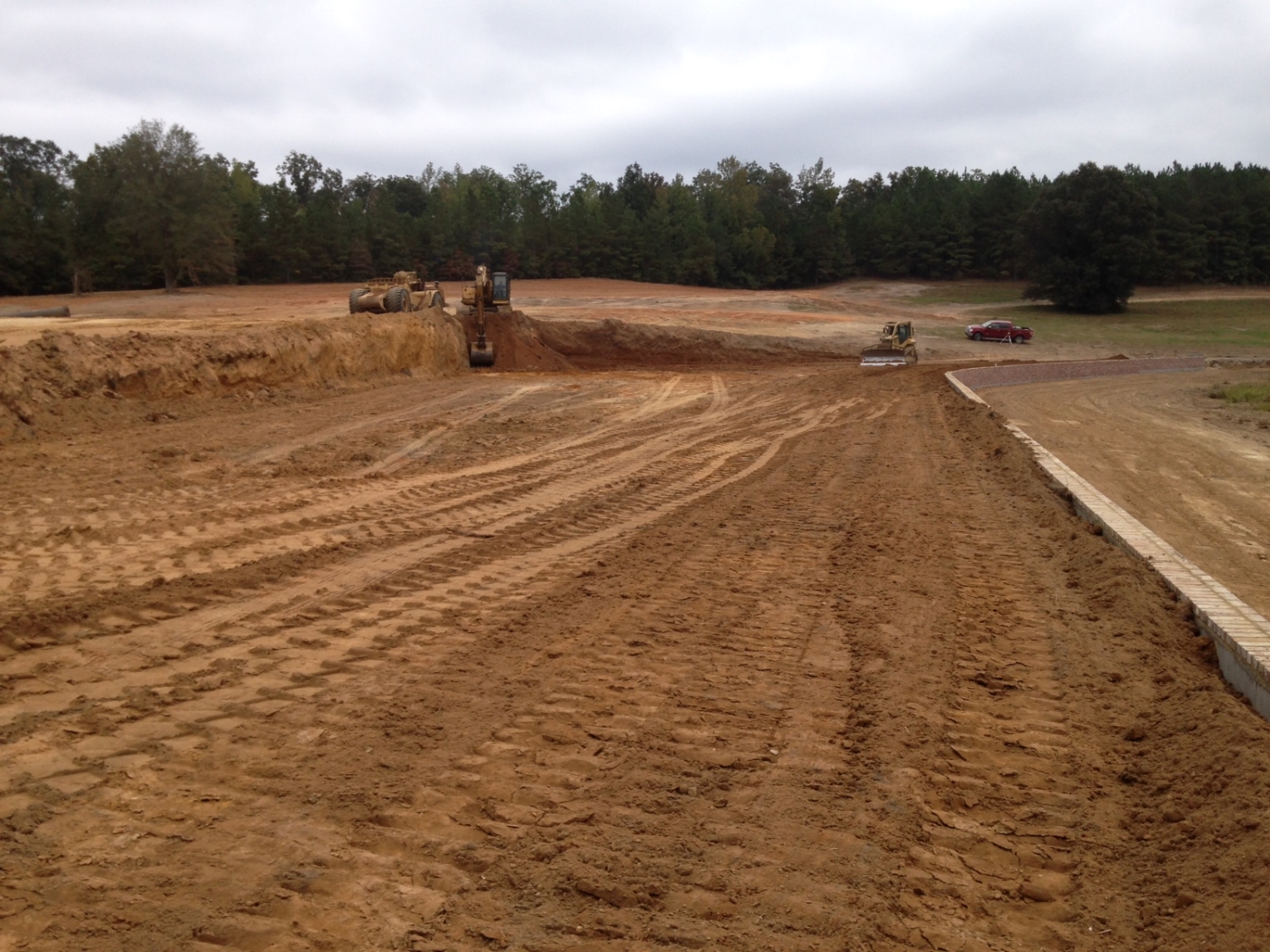
October 2, 2015
Preparing to pour the foundation.
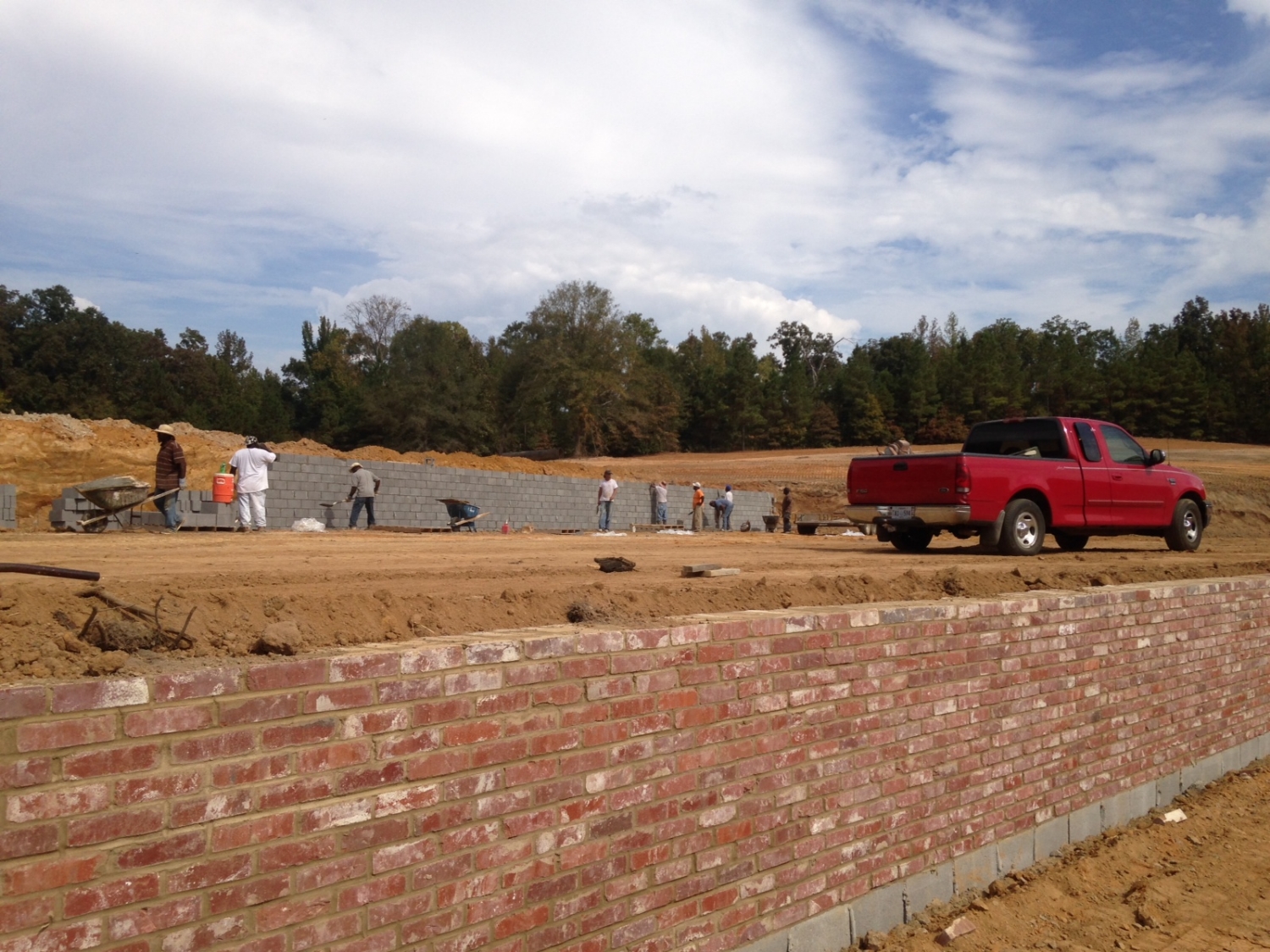
October 8, 2015
Building the retaining wall for the porch.
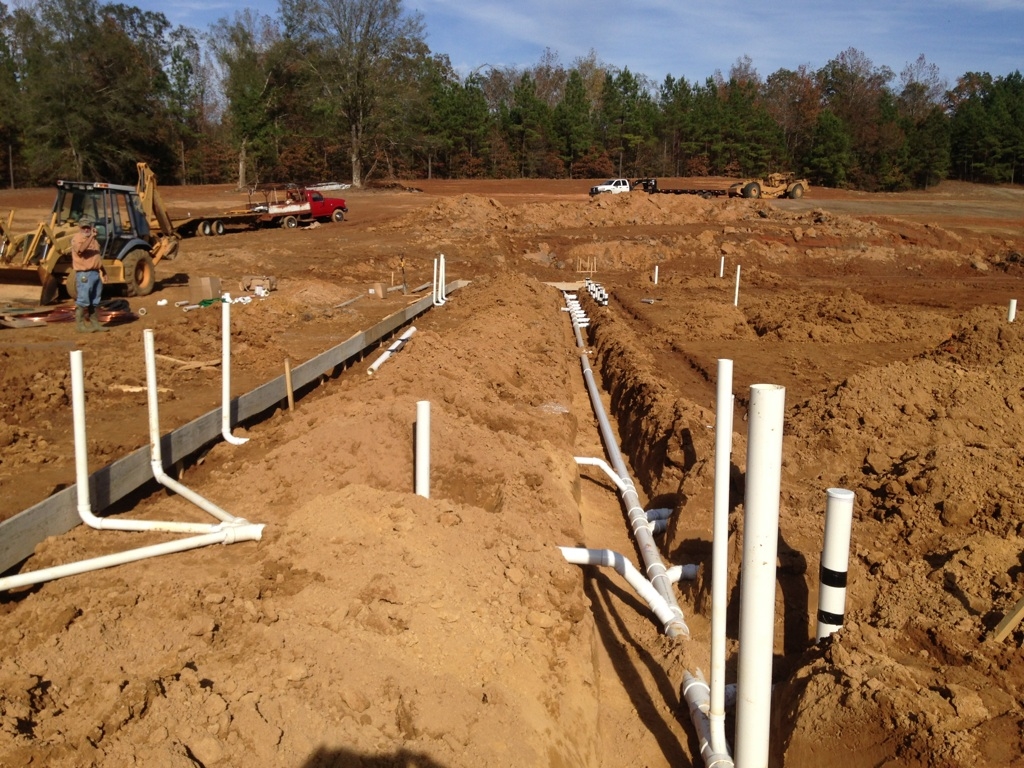
October 30, 2015
Plumbing is in: 8 stalls for women, 3 stalls & 2 urinals for men, shower in the Green Room, sinks in the 2 catering kitchens, water fountains, 2 bar sinks.
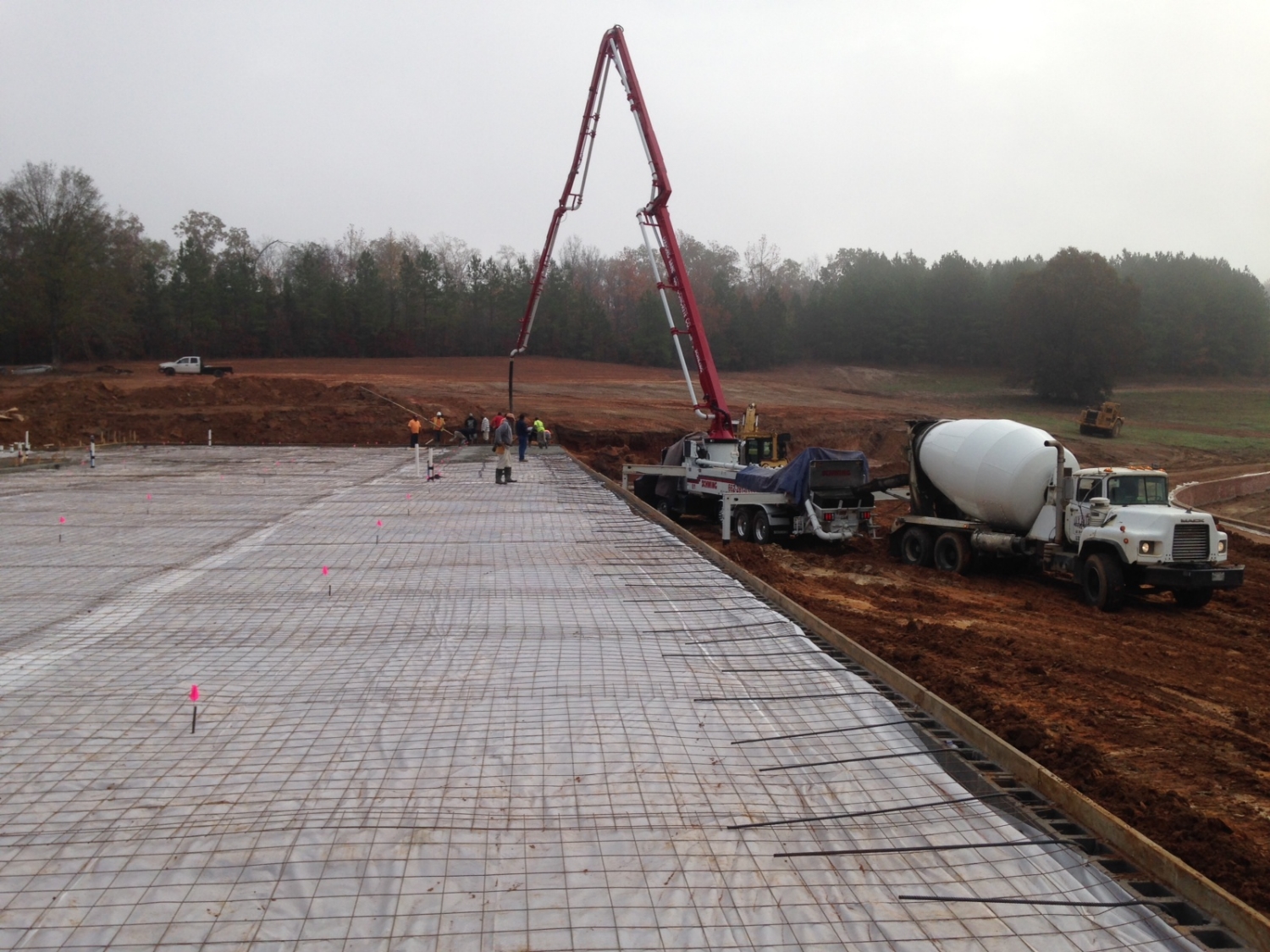
November 5, 2015
Pouring concrete for 17,000 sq ft building.
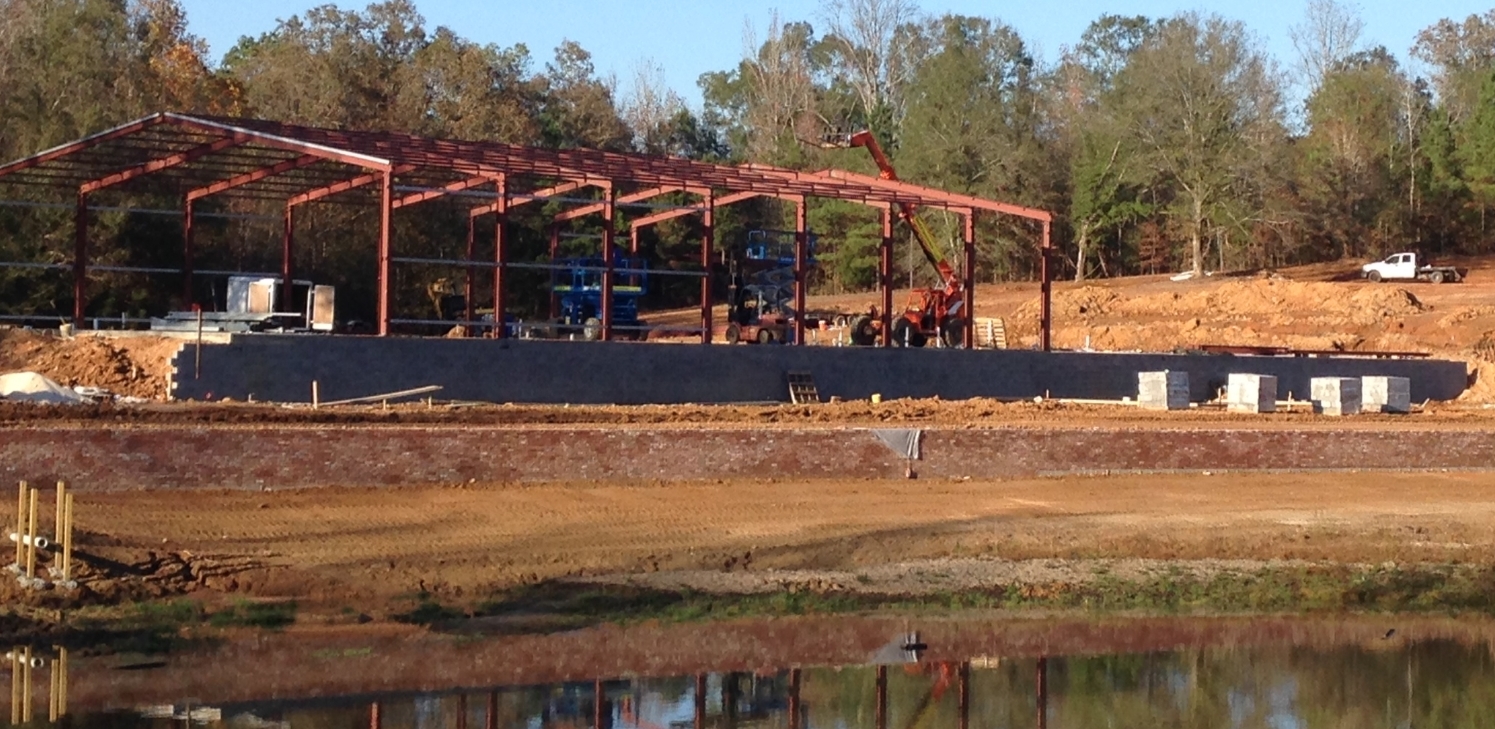
November 10, 2015
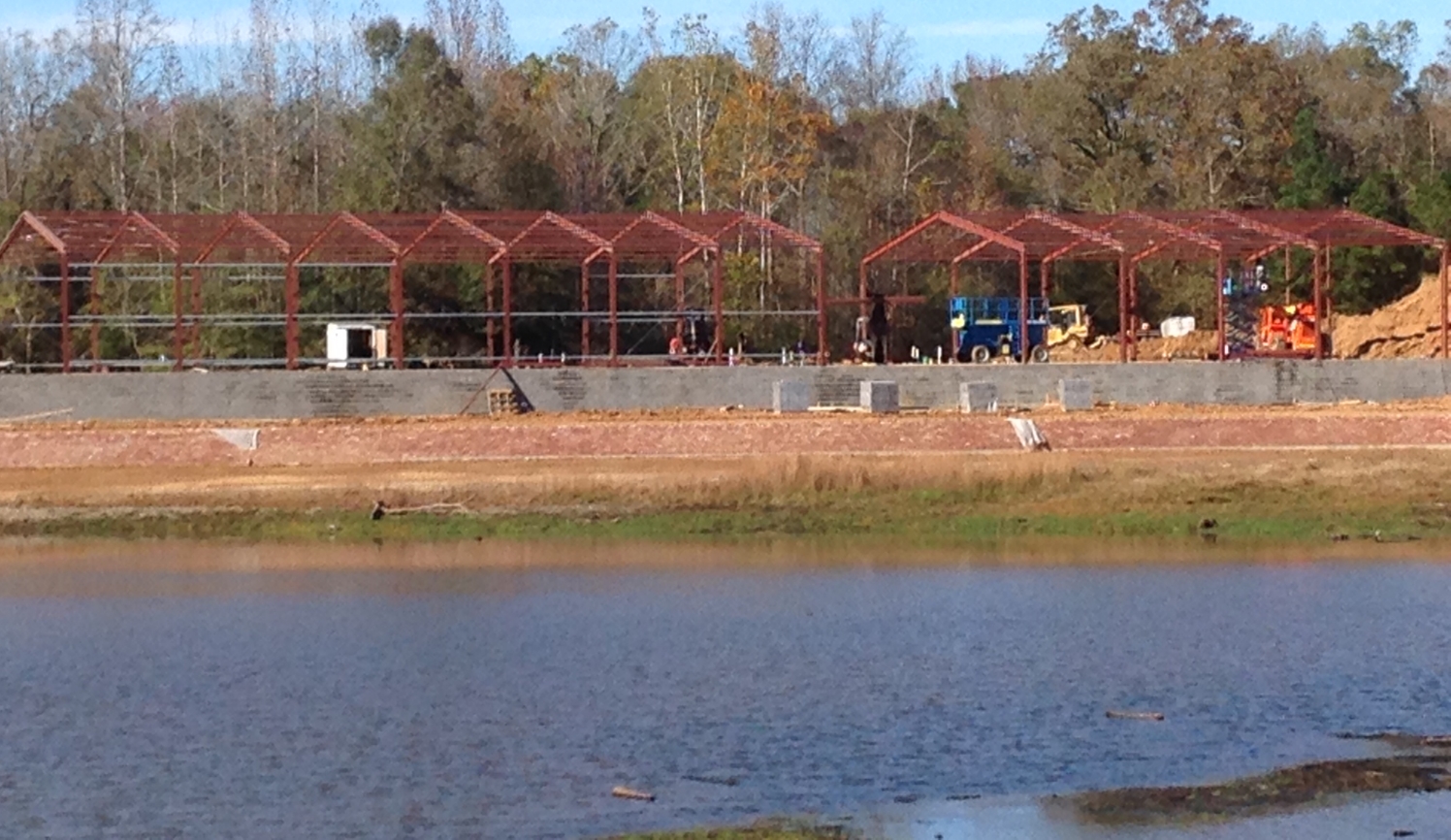
November 12, 2015
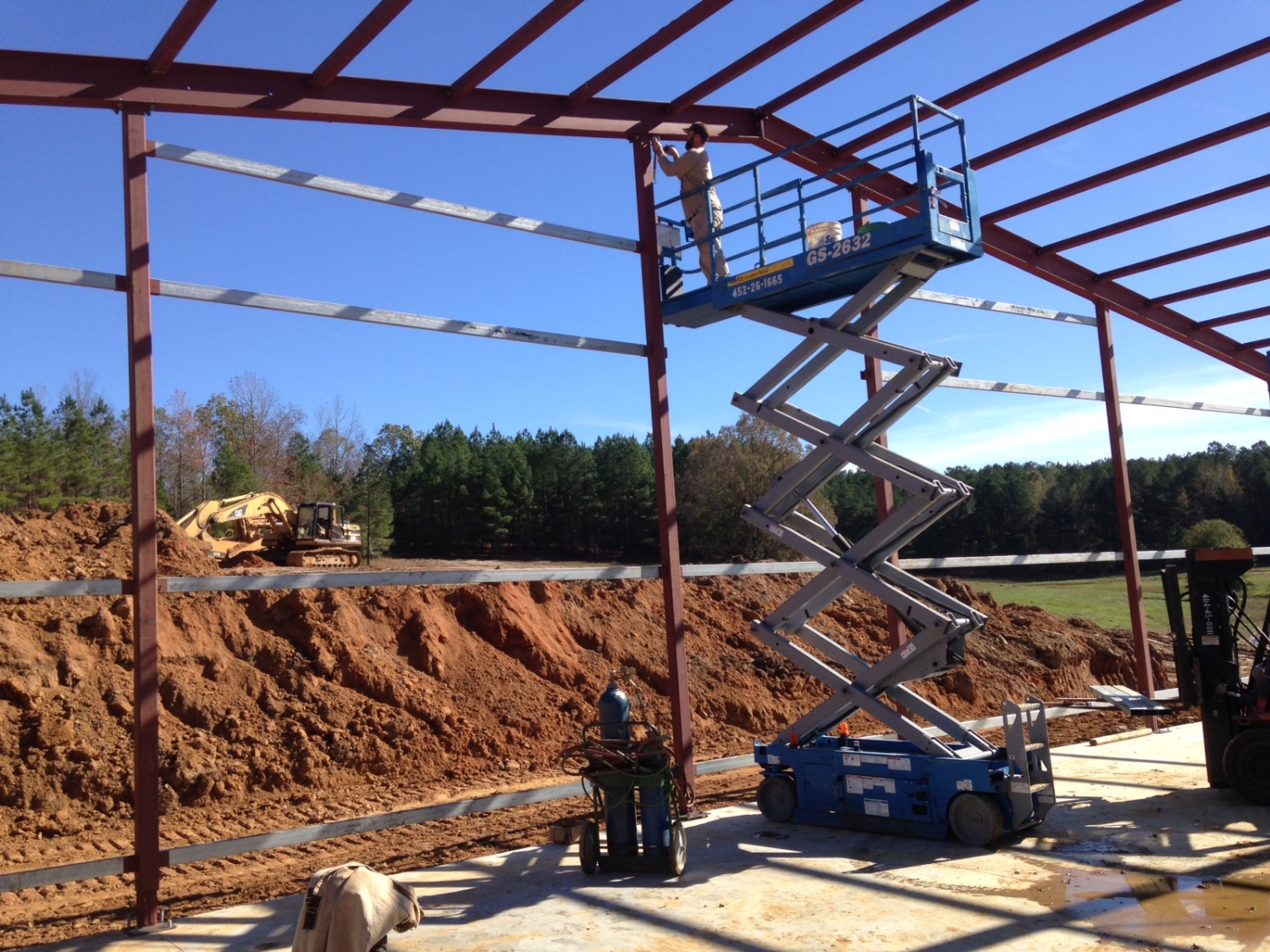
November 13, 2015
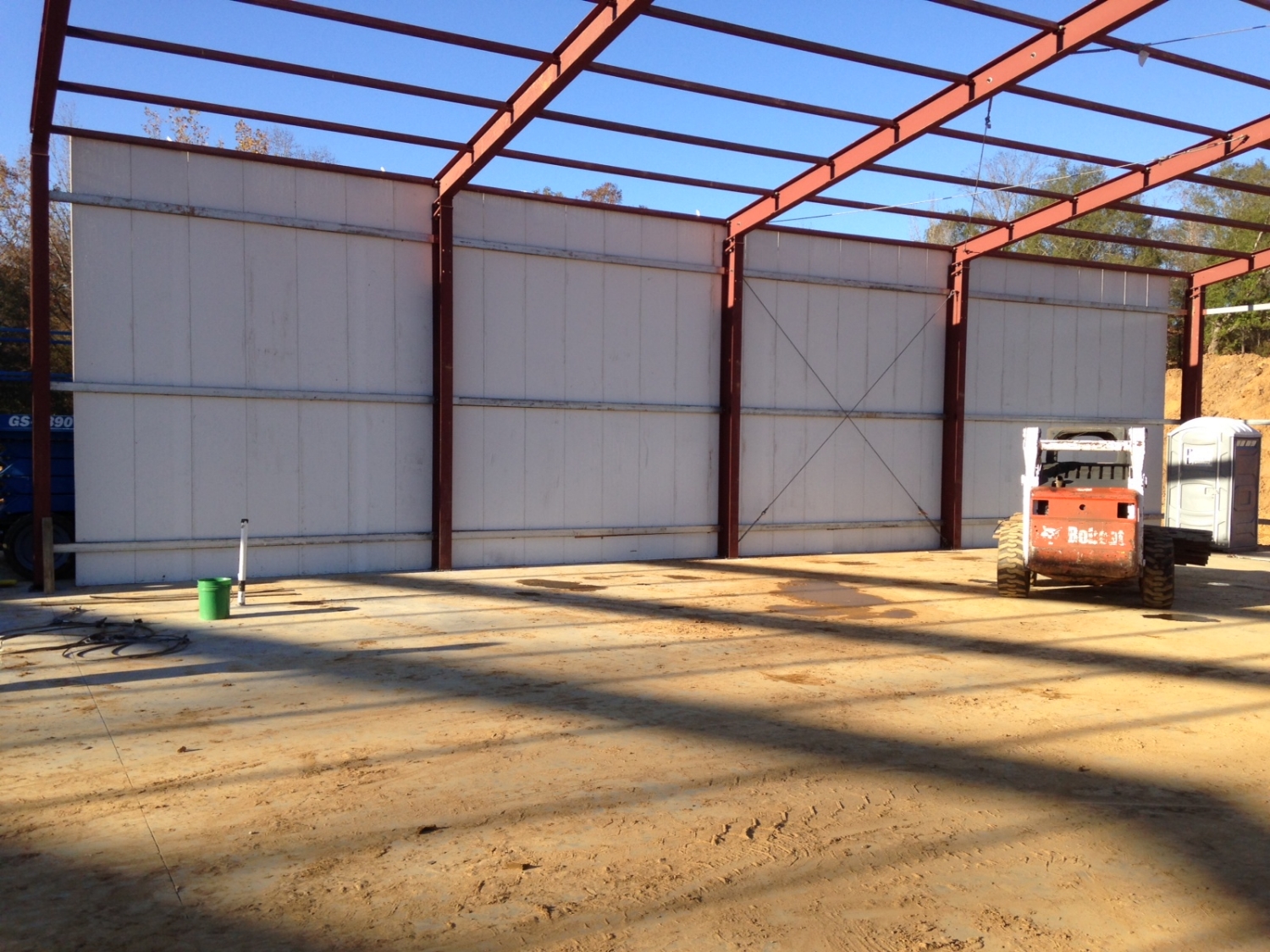
November 13, 2015
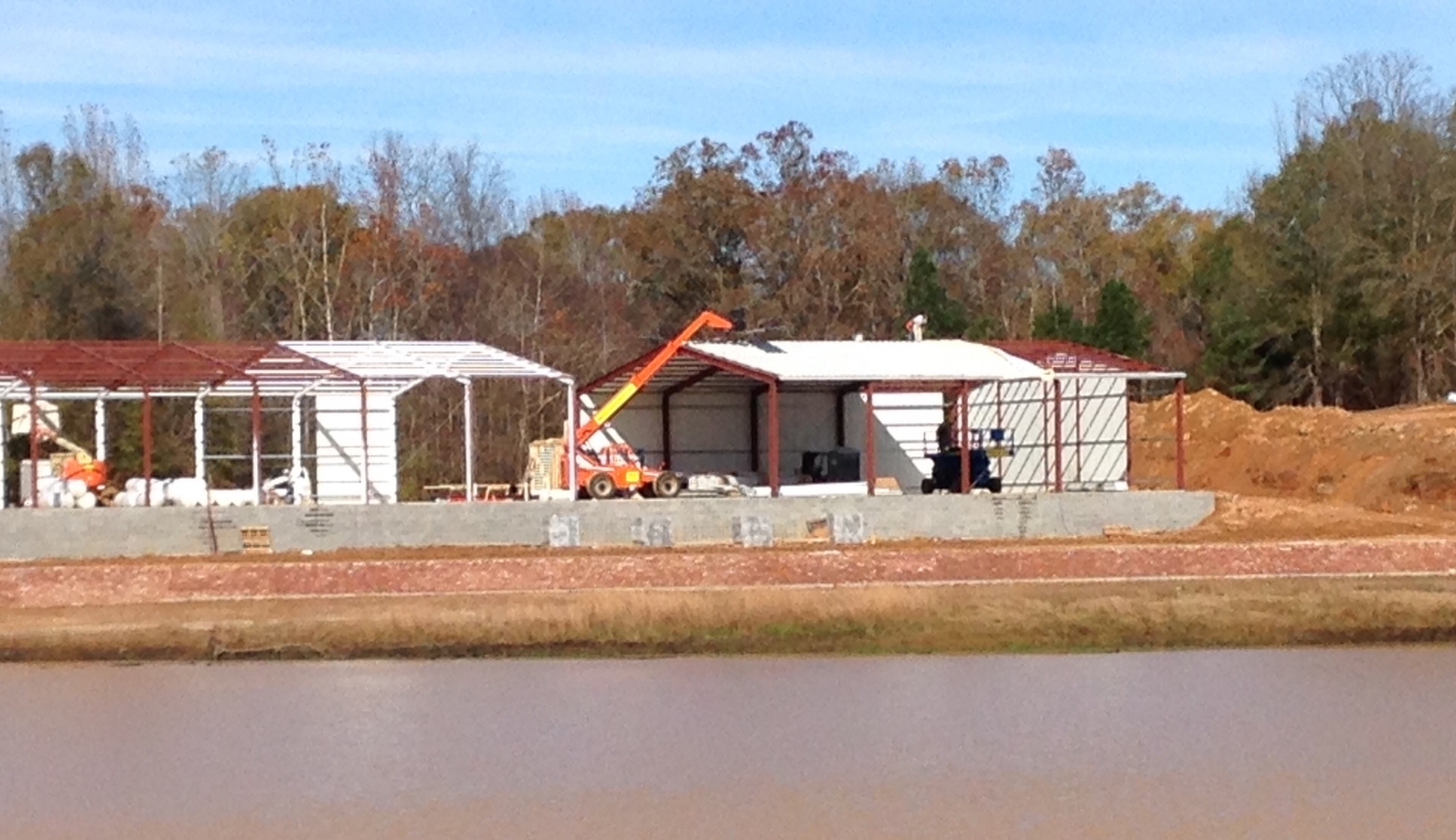
November 20, 2015
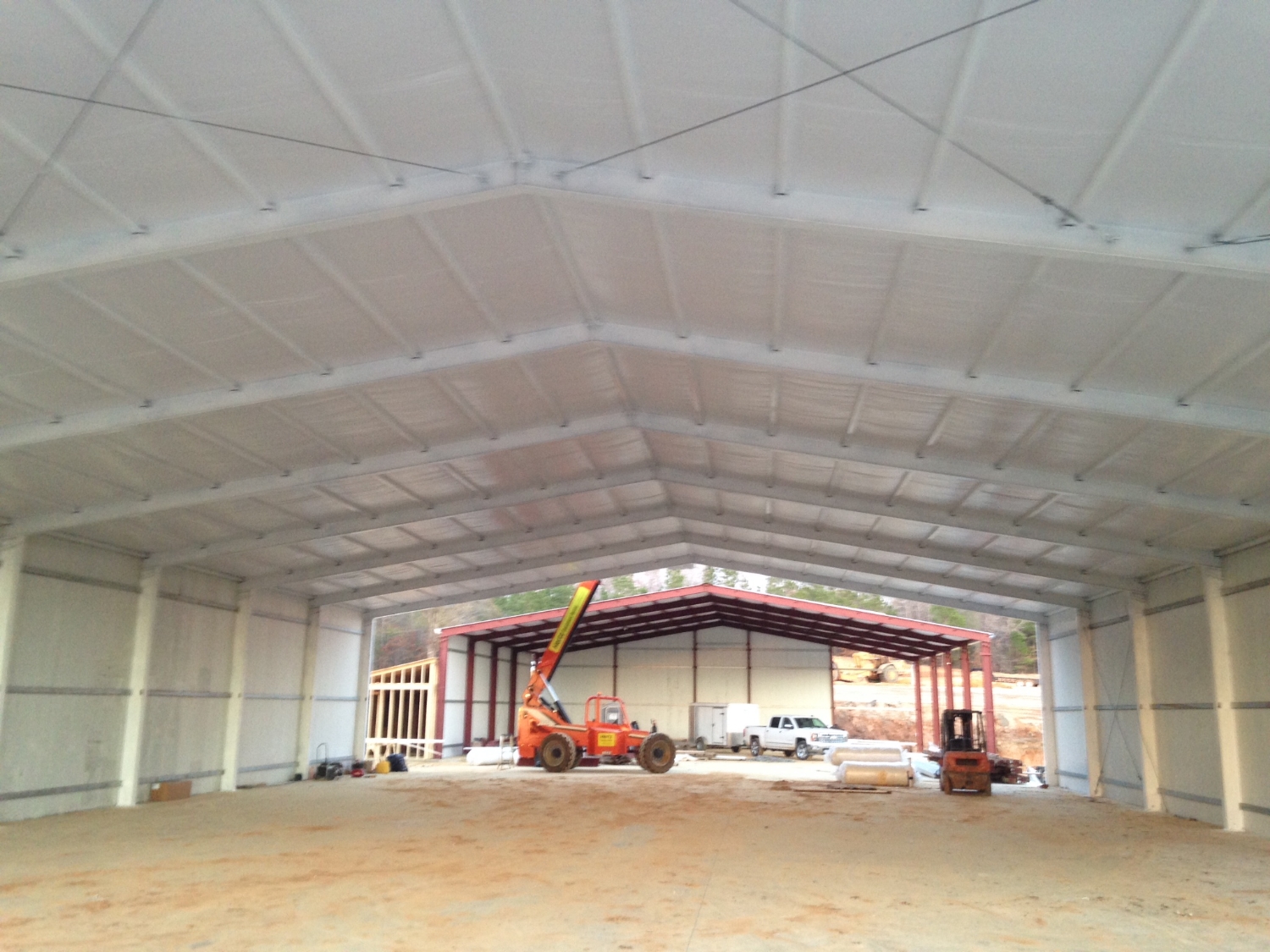
November 24, 2015
Interior Beams in the Grand Hall are painted white. The ceilings are 24 ft tall. Chandeliers will be hung throughout the room.
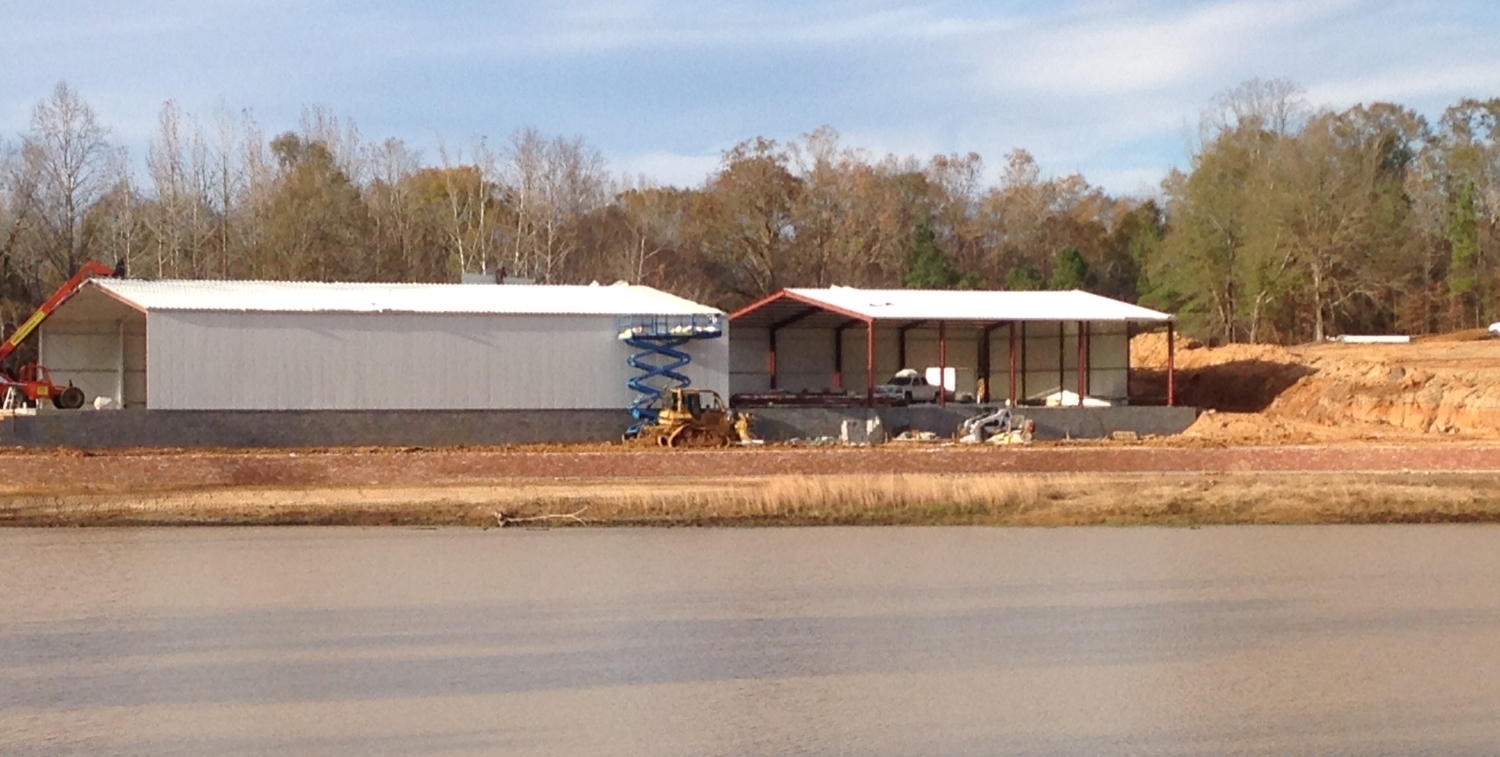
November 24, 2015
Antique reclaimed windows from a textile mill in Pelzer, SC will be installed along the length of the white wall shown in the photo.

December 5, 2015
Framing of restrooms, catering kitchens, and stage is completed.
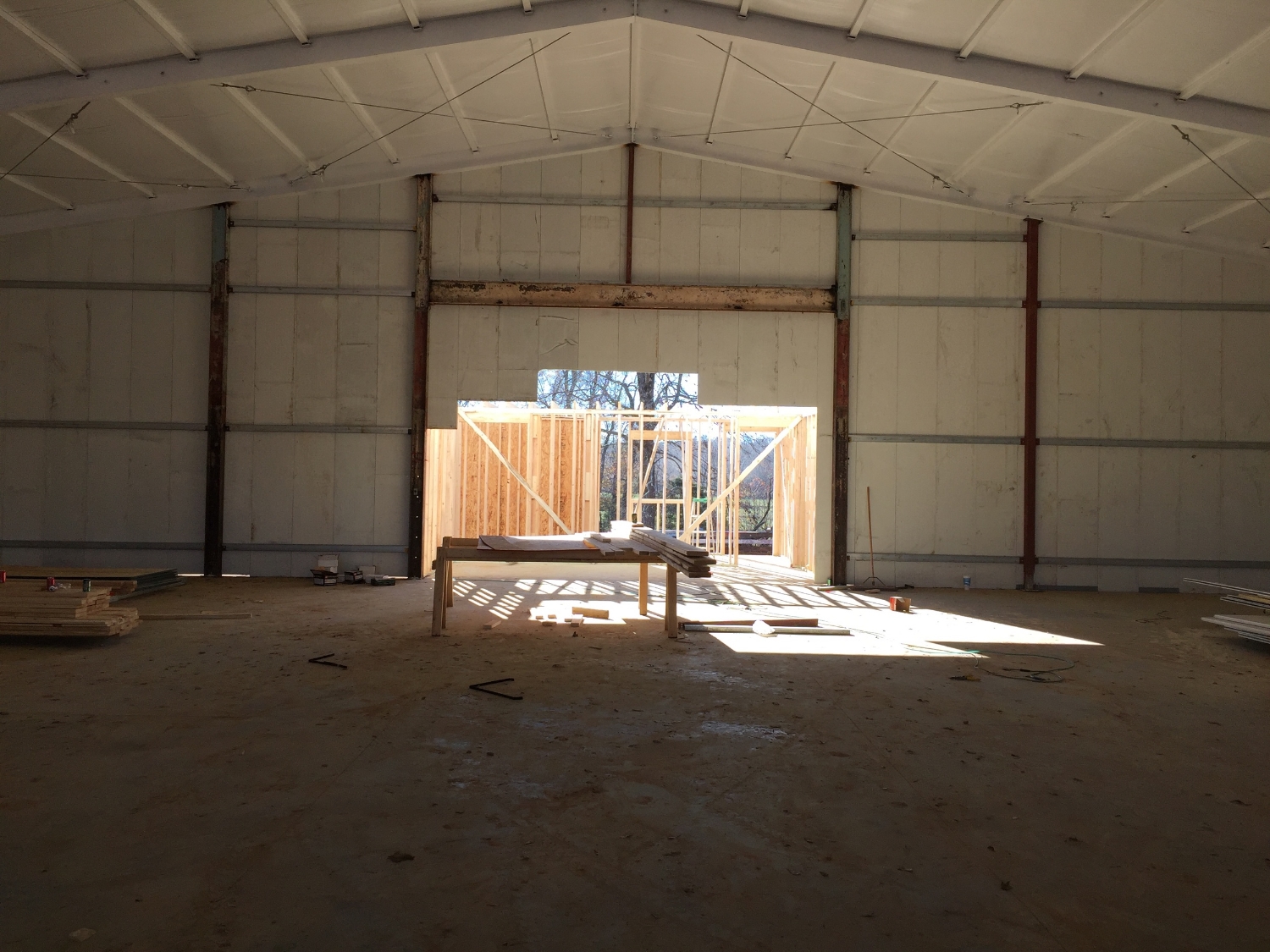
December 5, 2015
Framing of the stage has begun
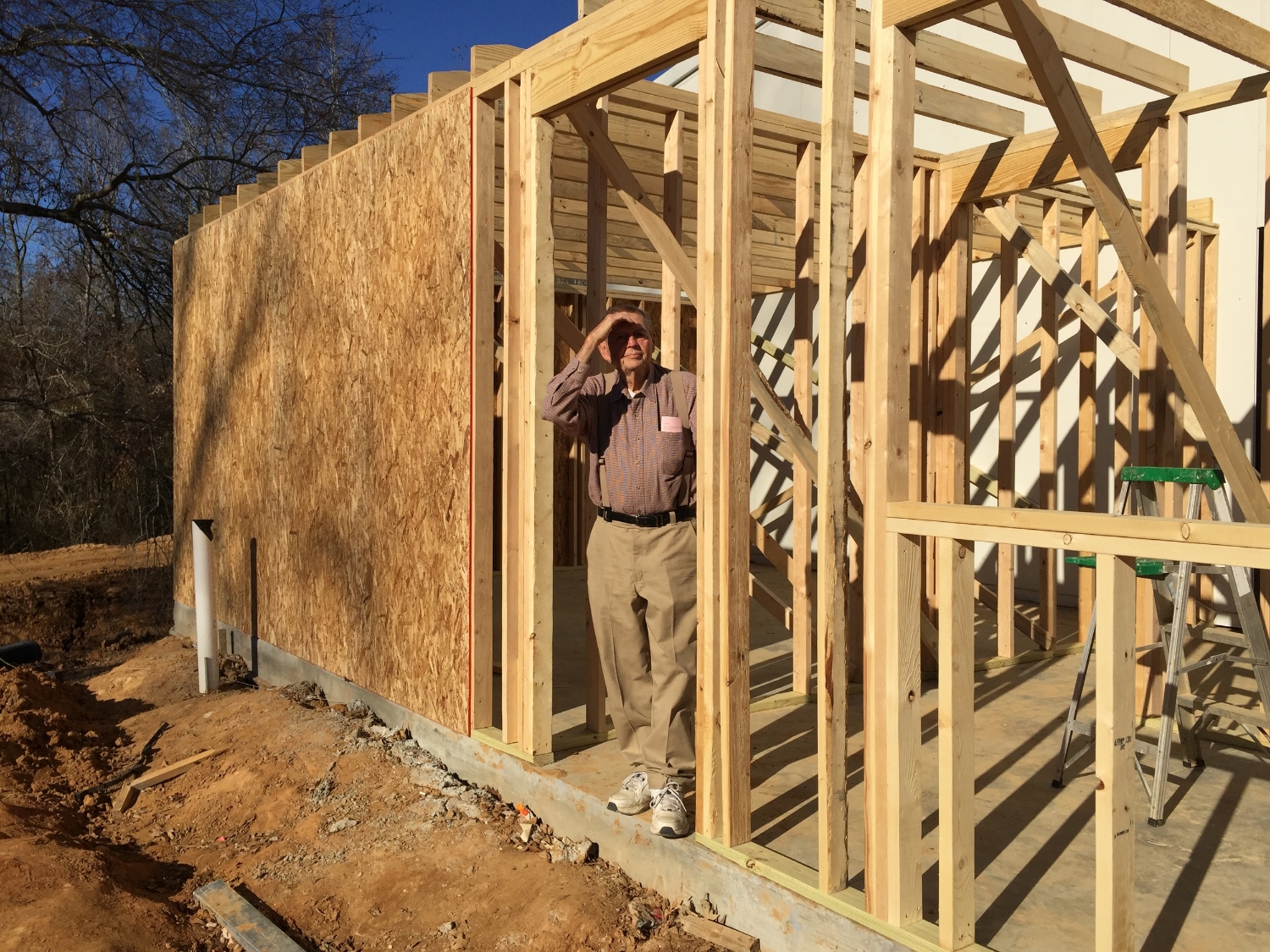
December 5, 2015
Tom Green Jr. exits through the Green Room Entrannce.
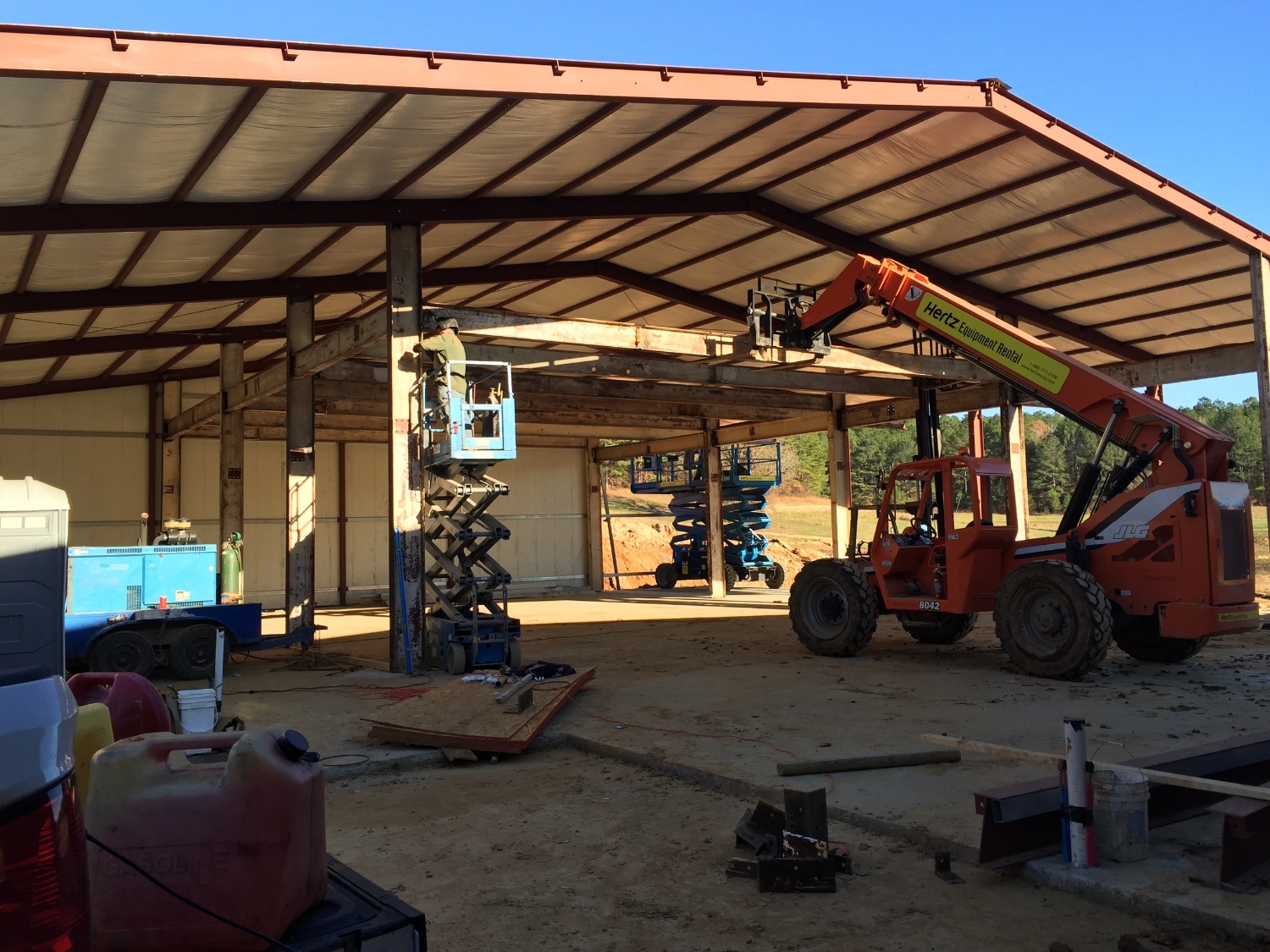
December 5, 2015
Installing beams in the Lakeside Room.
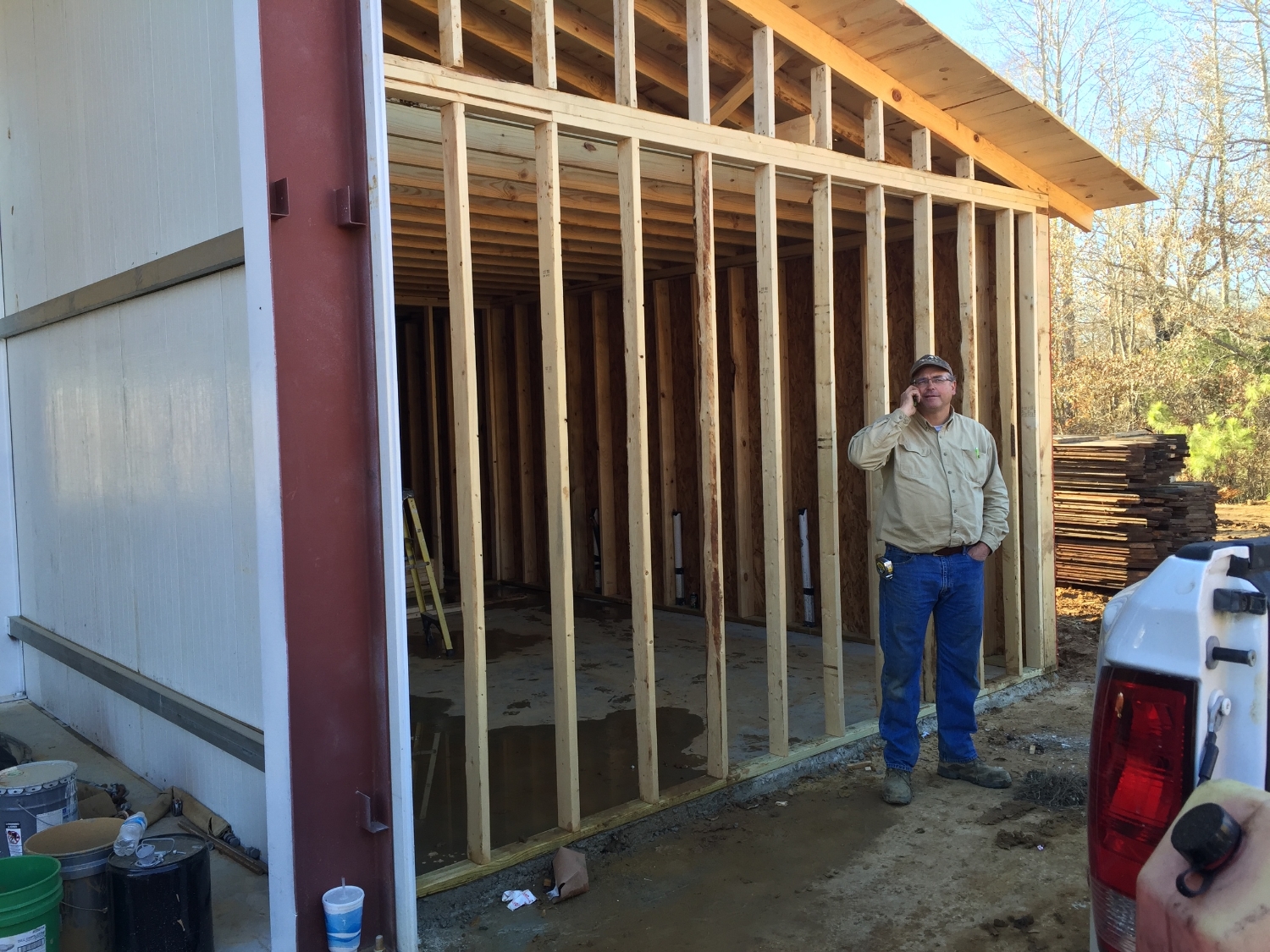
December 5, 2015
Tom Green III stands in the entrance near the men's restroom.
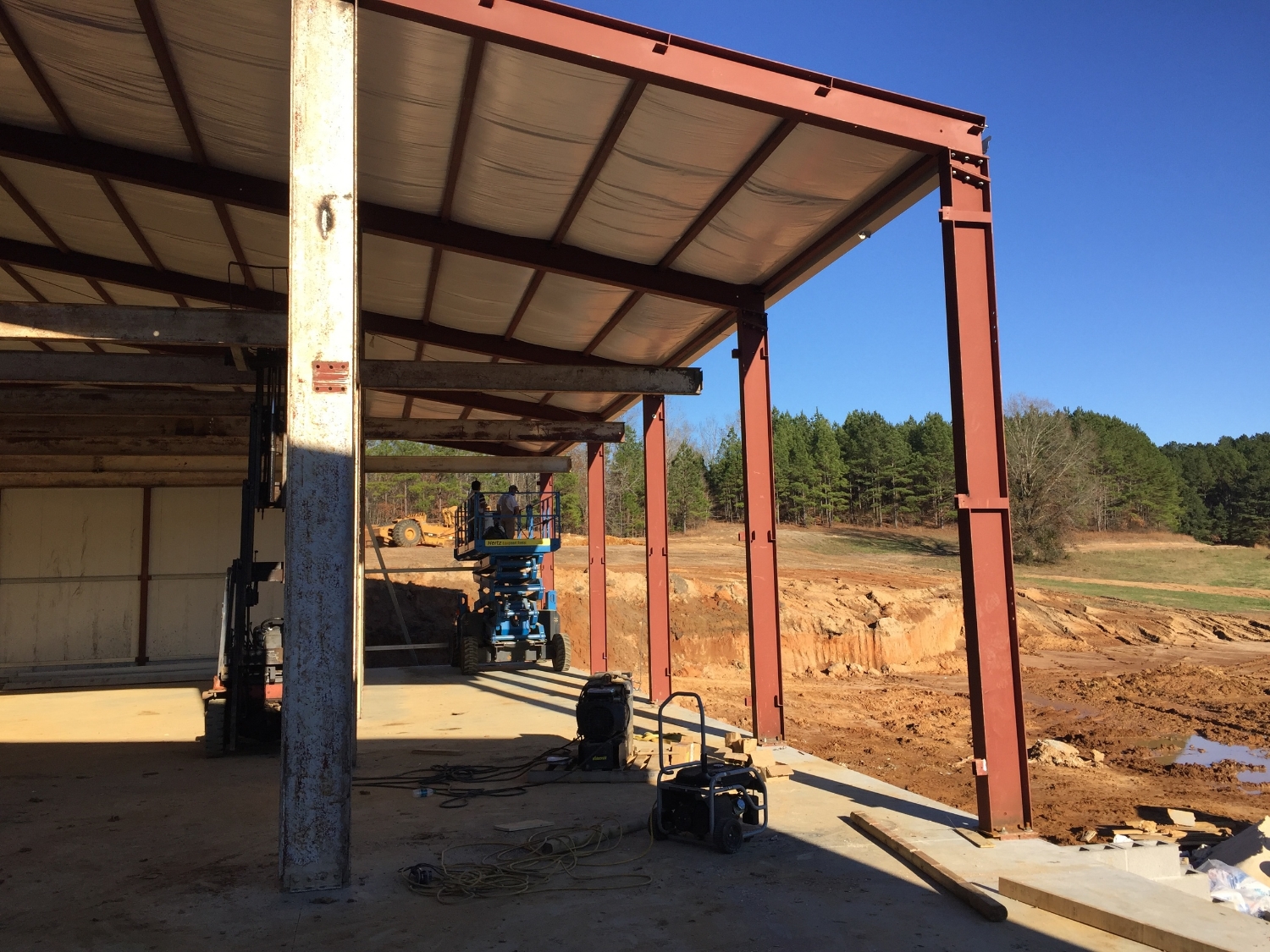
December 5, 2015
Covered porch before cantilevered beams are in place.
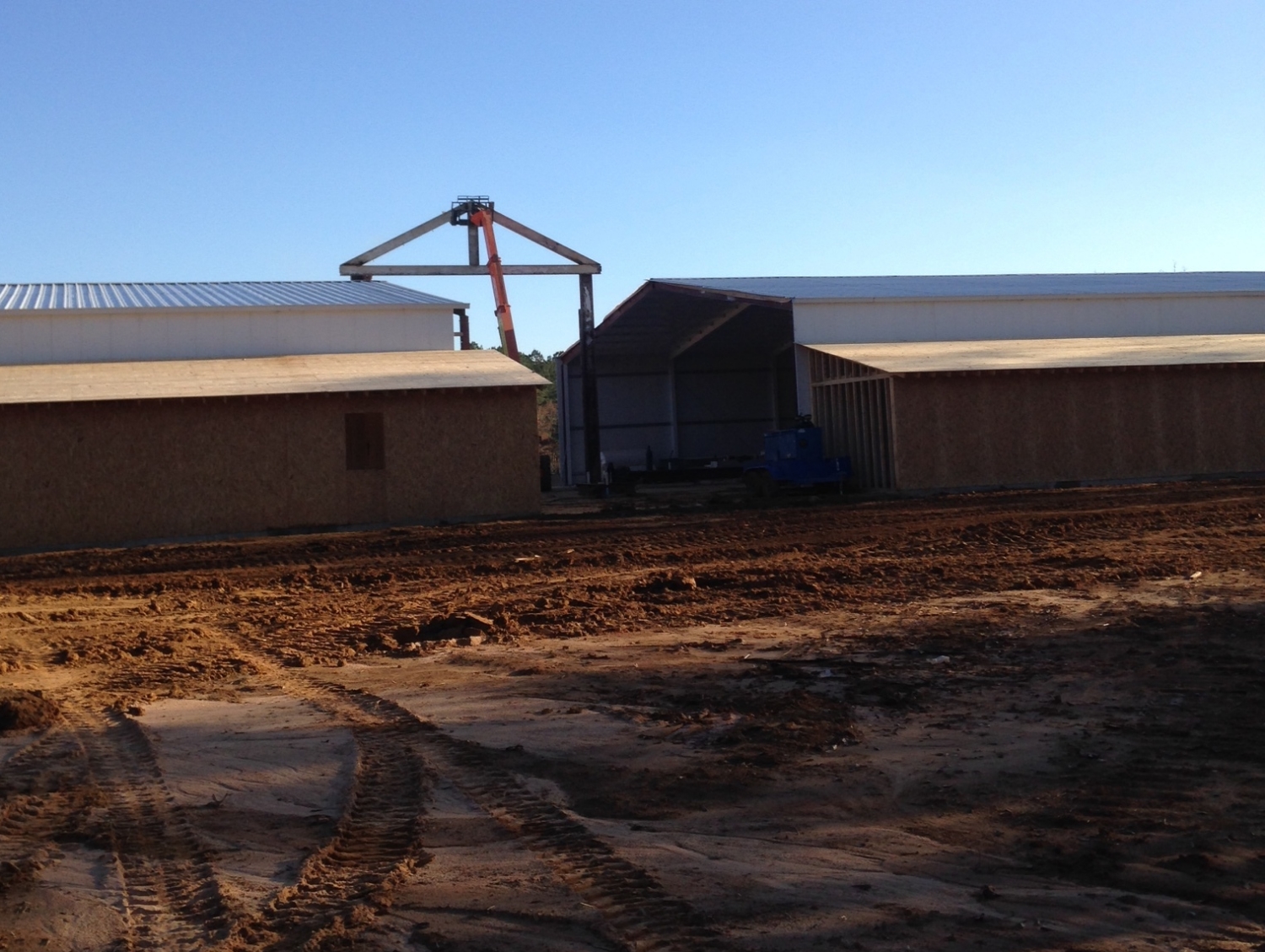
December 11, 2015
Building the Faulkner room roof structure.
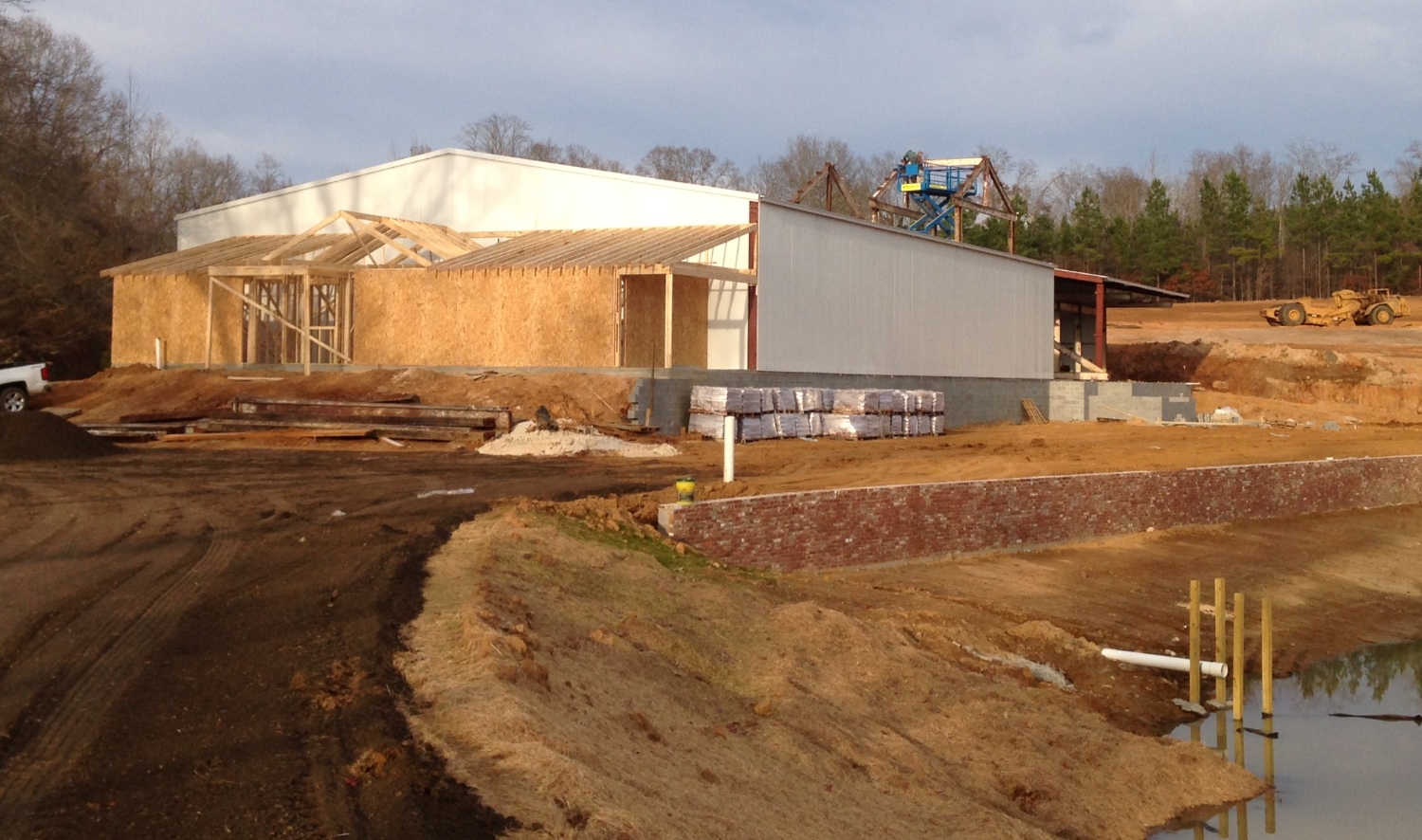
December 18, 2015
Framing of the stage and West Catering Kitchen are completed. Brickwork to begin shortly.
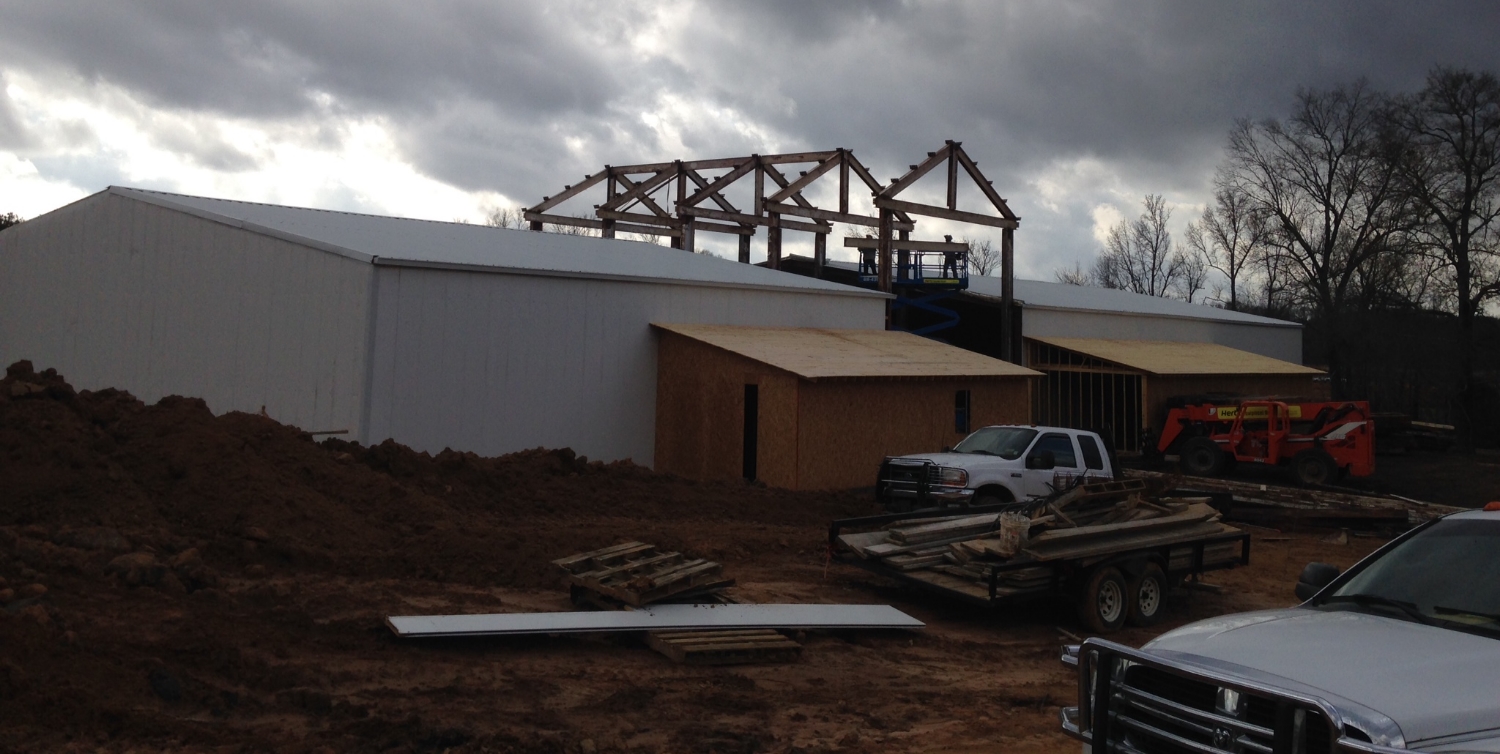
December 18, 2015
Roofline of the Faulkner room is almost completed
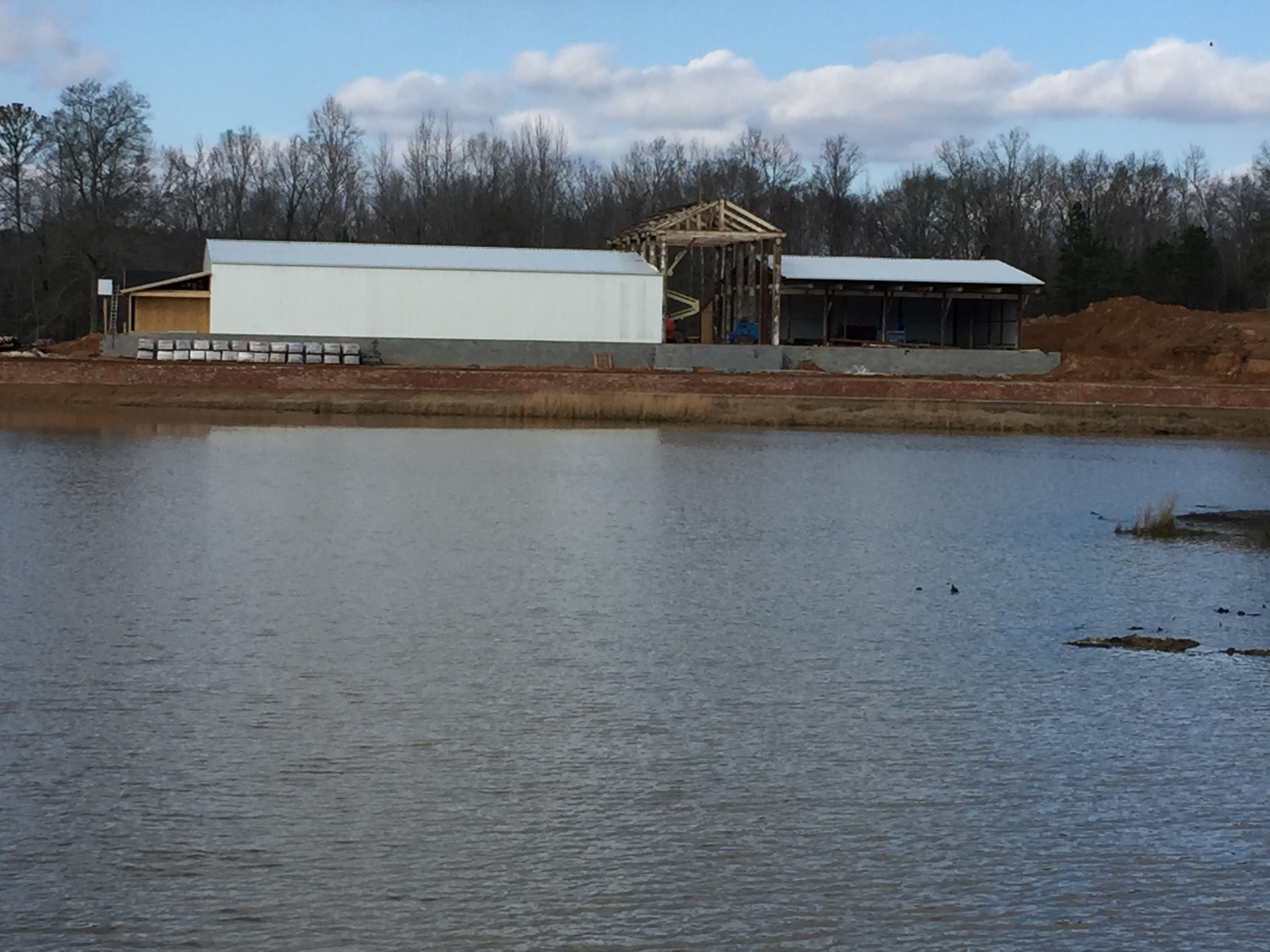
December 18, 2015
The lake is filling with each rainstorm. The lake will eventually meet the brick retaining wall about 2/3 from the top of the wall.
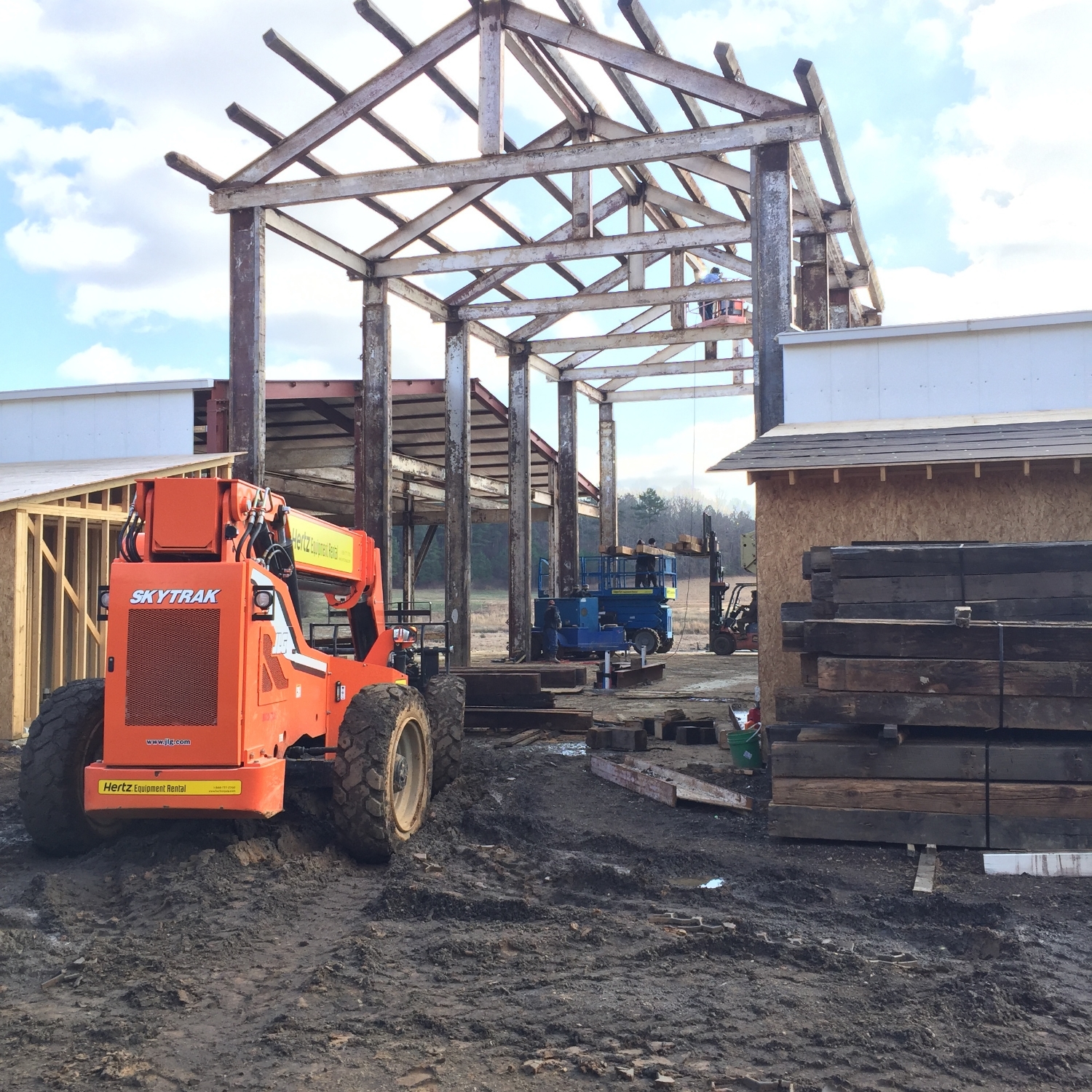
December 18, 2015
Faulkner room roof with antique, reclaimed beams in place.
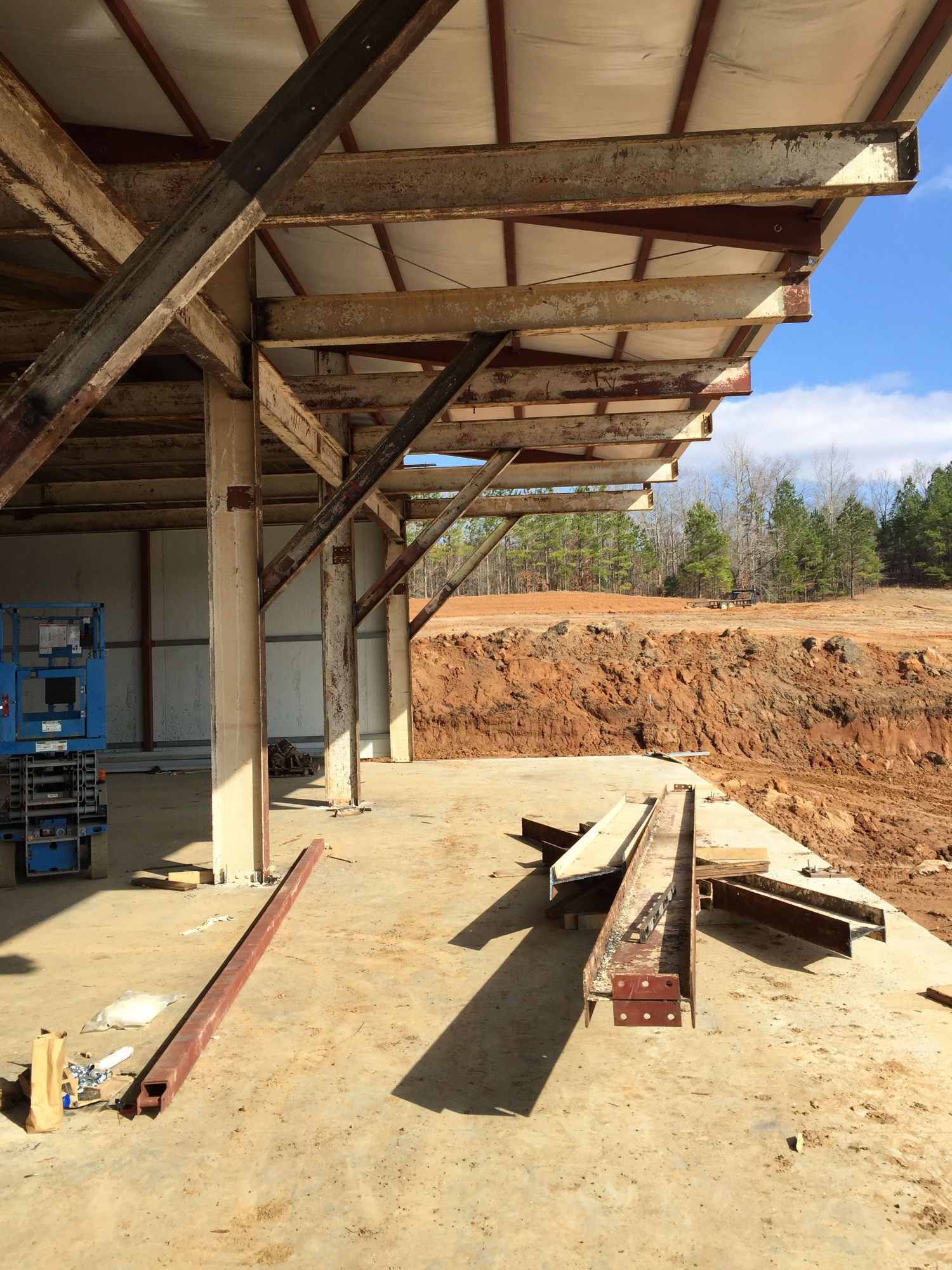
December 10, 2015
Covered porch once cantilevered beams are in place.
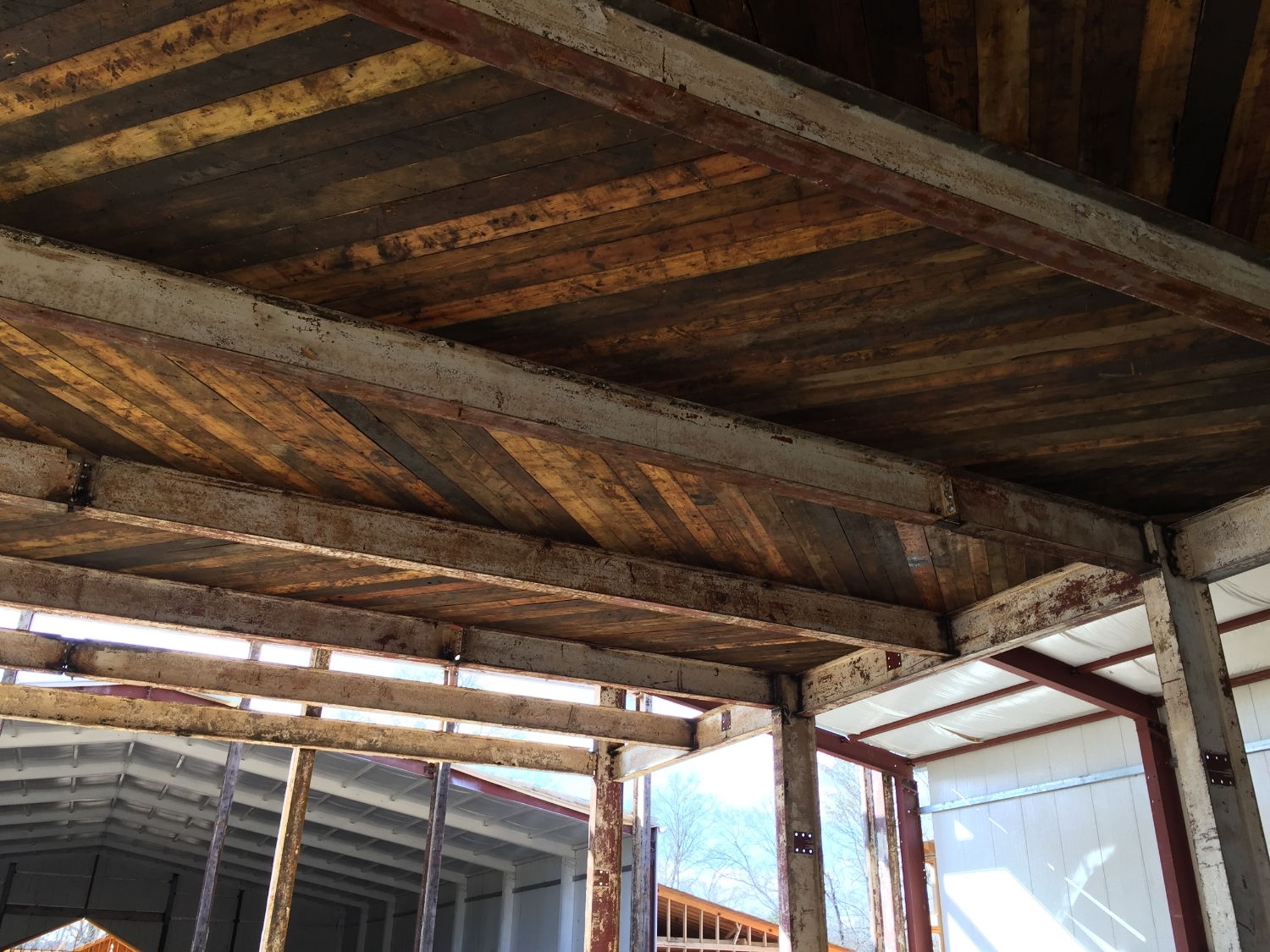
December 18, 2015
Reclaimed heart pine flooring from a textile mill in Danville, VA is being installed in the Lakeside room ceiling.
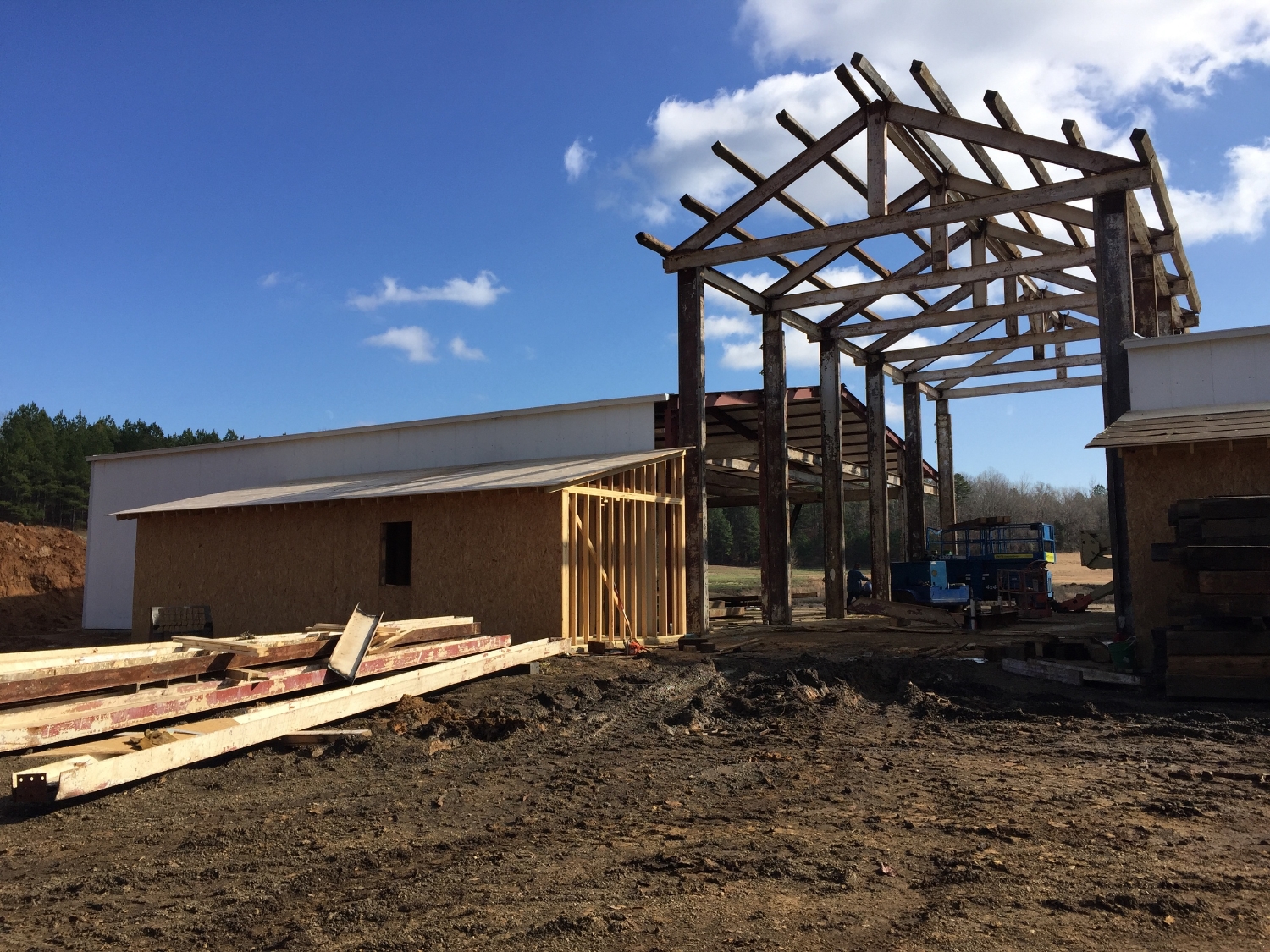
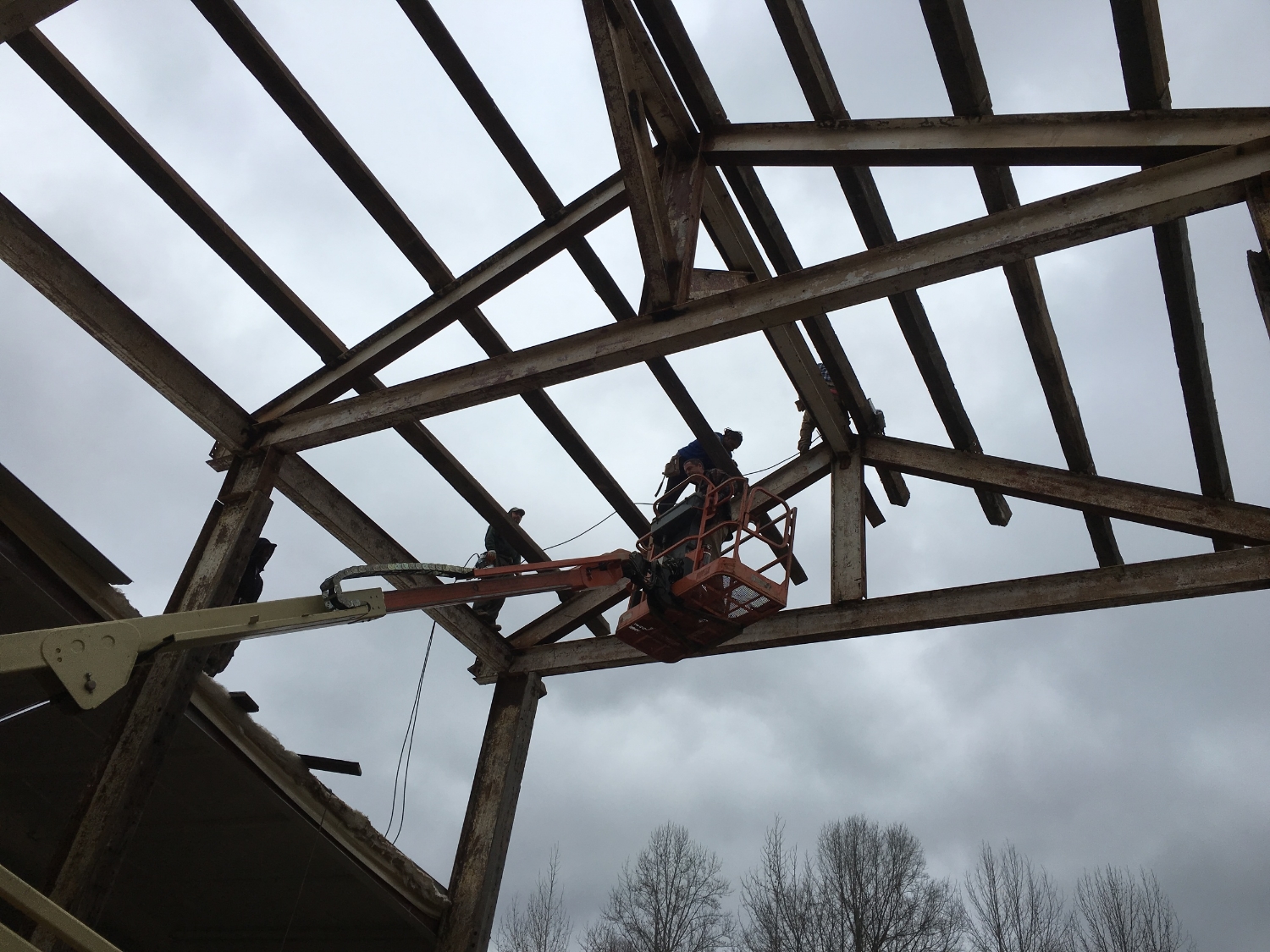
December 30, 2015
Building the roof for the Faulkner room.
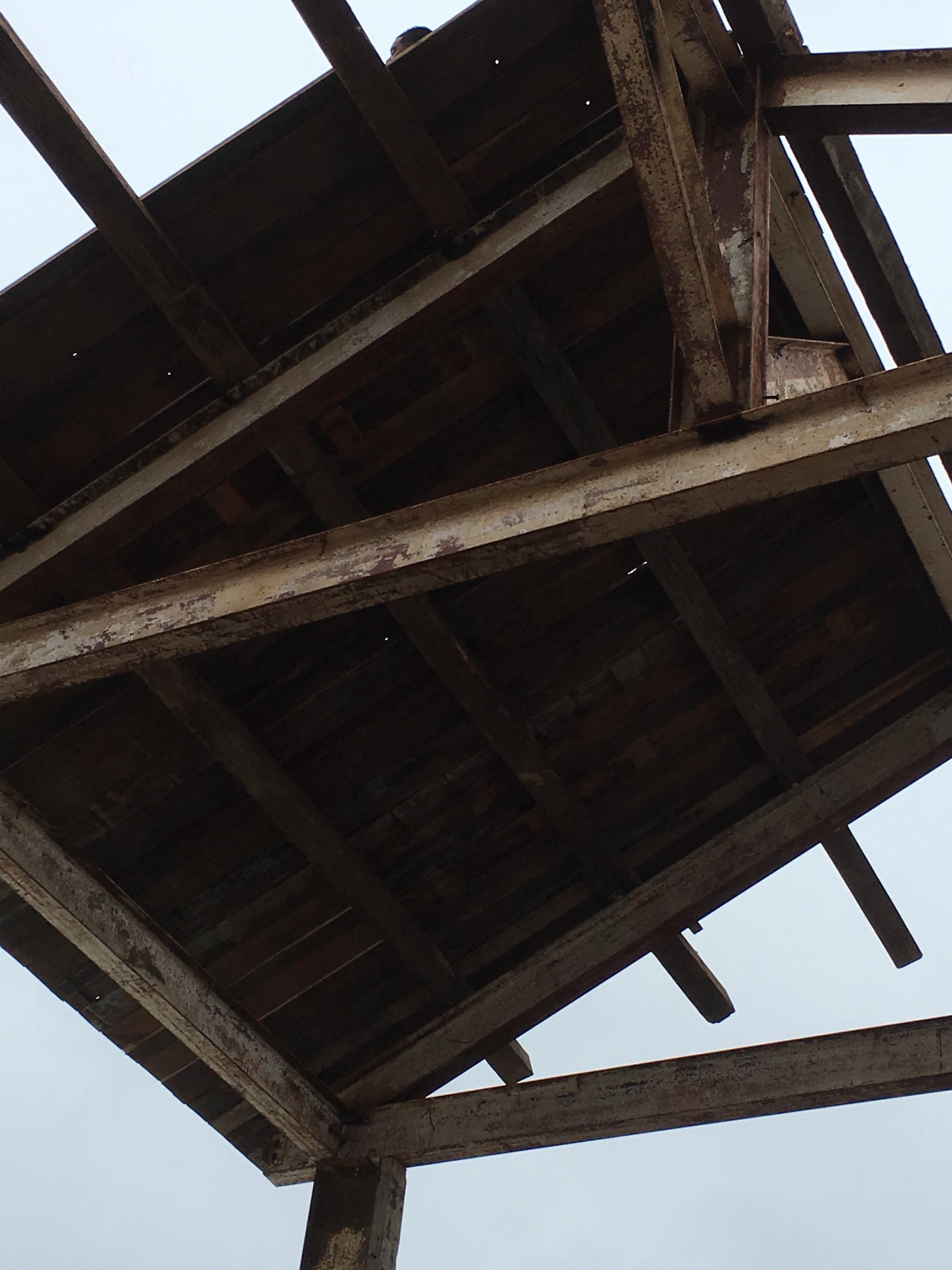
December 30, 2015
Building the roof for the Faulkner room.
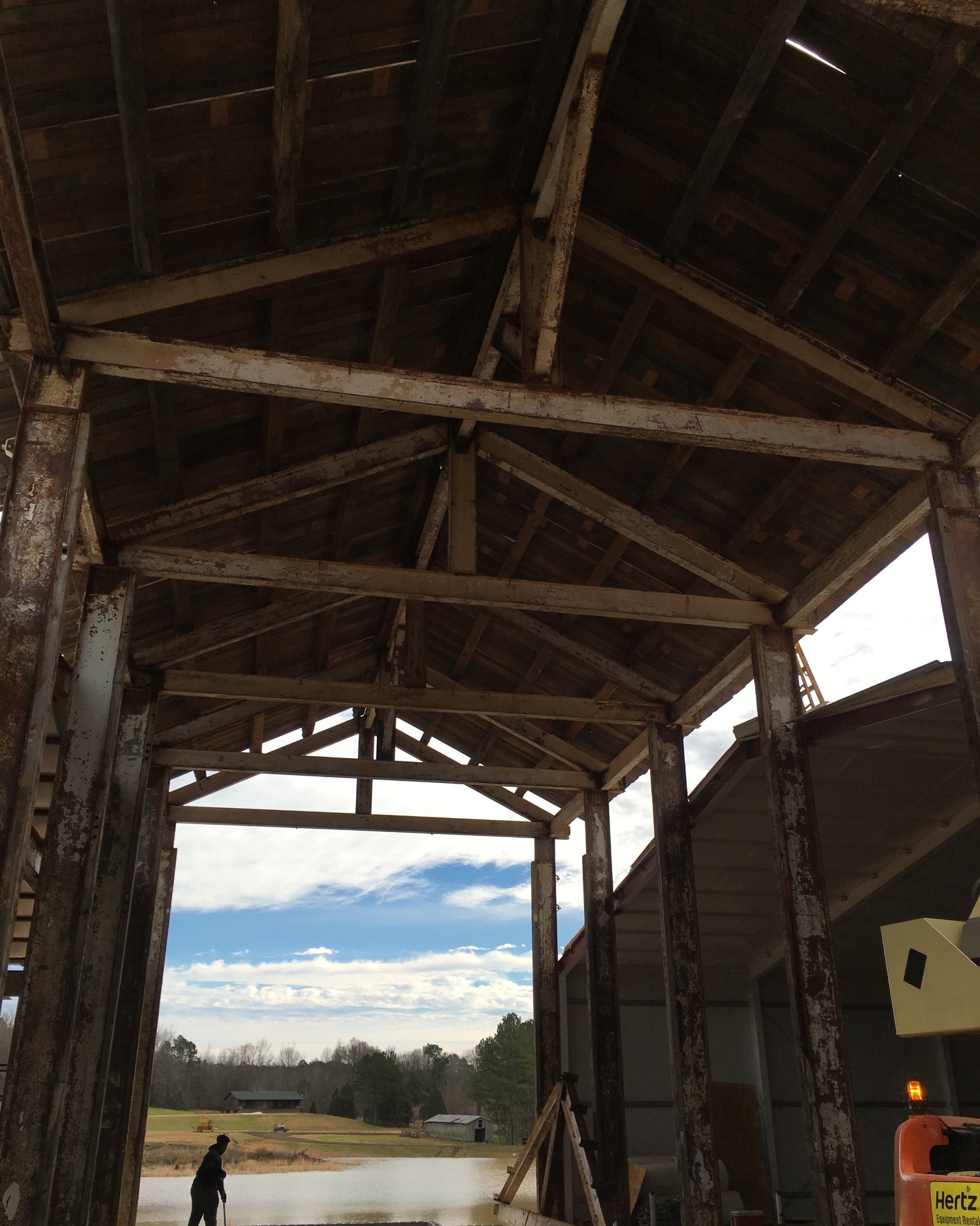
December 31, 2015
The roof is on for the Faulkner Room
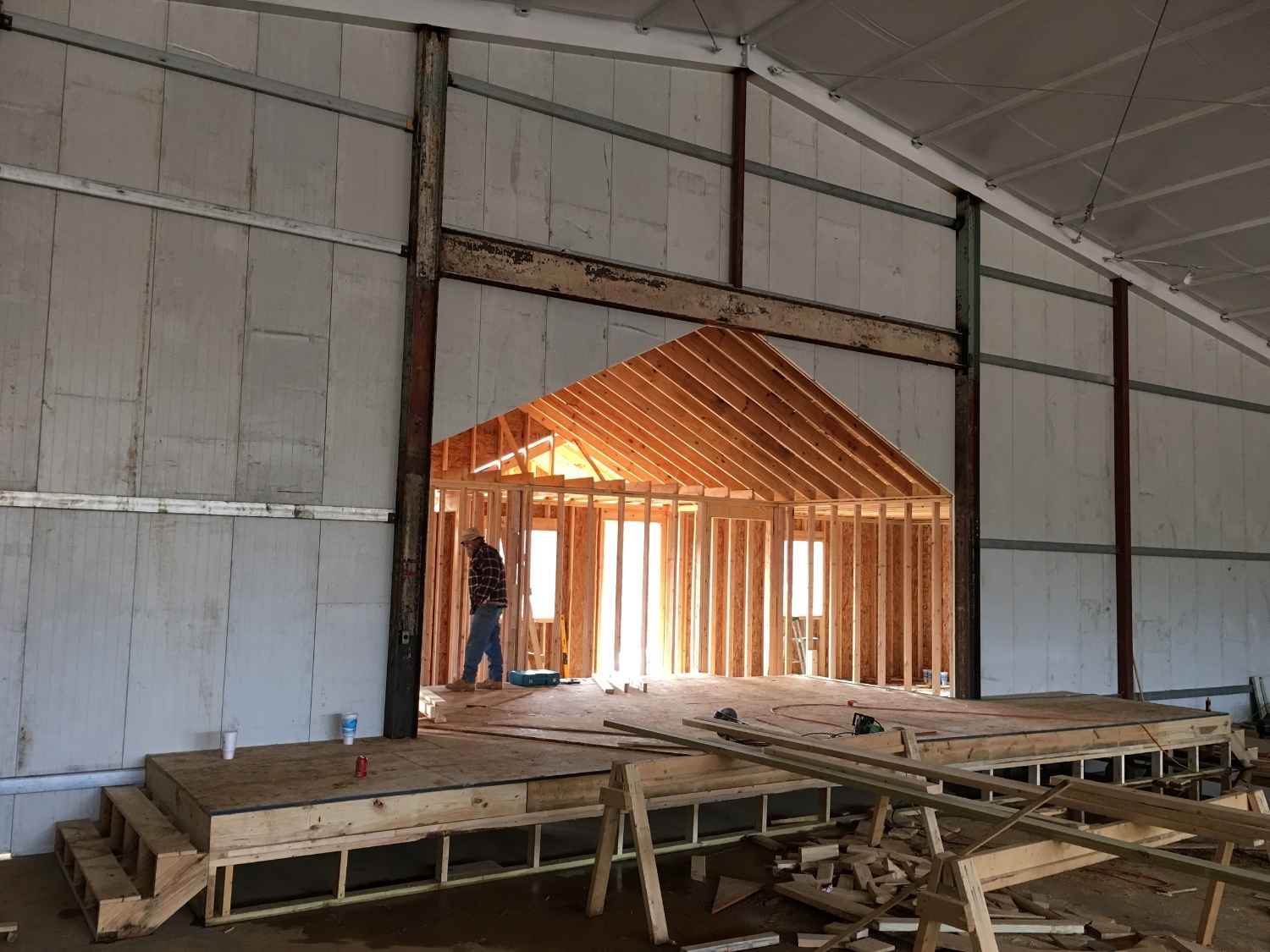
December 31, 2015
The stage is almost complete. The depth is 16 feet. The width is 20 feet at the back of the stage and 30 feet in the front section.
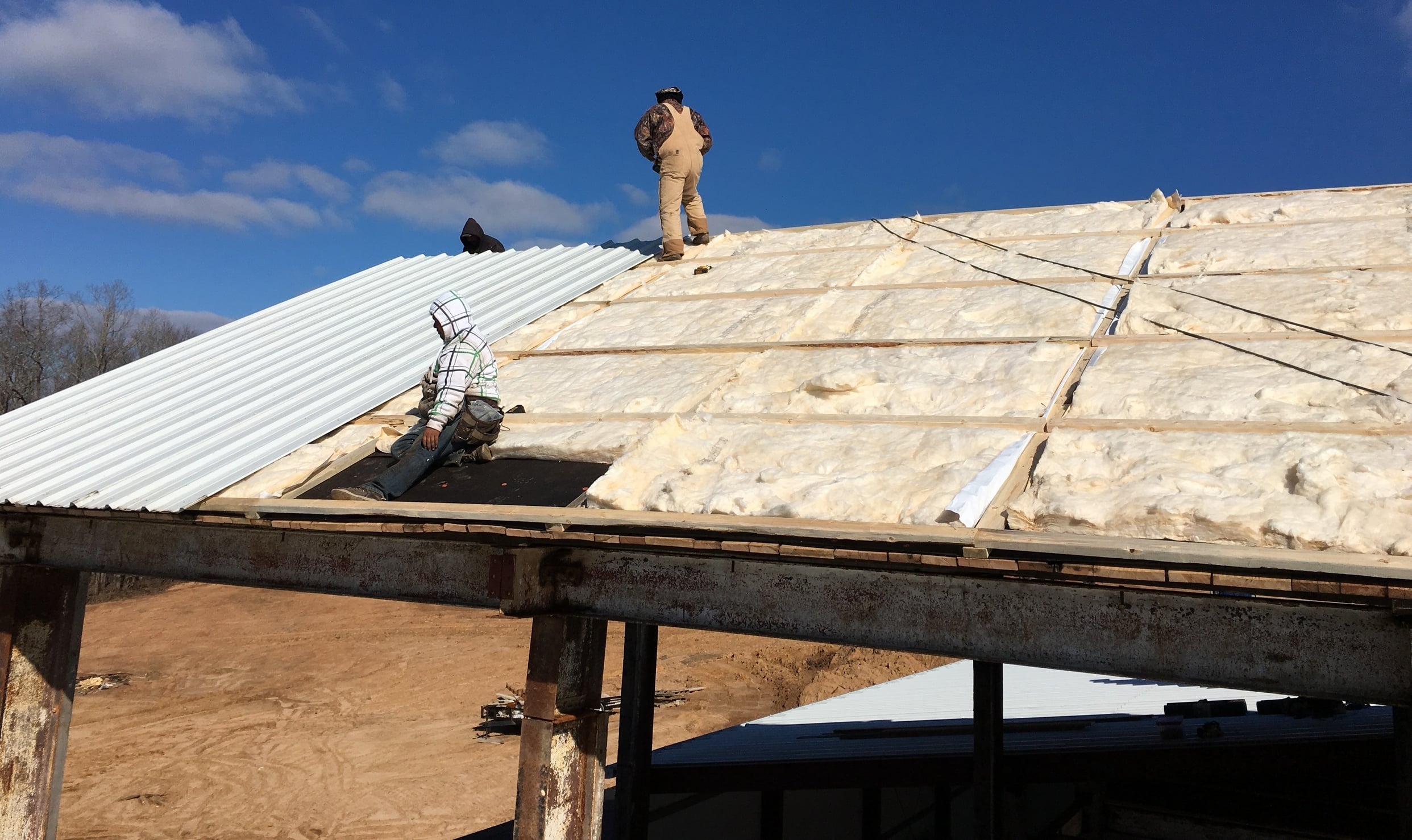
January 4, 2016
Wrapping up the roof on the Faulkner Room
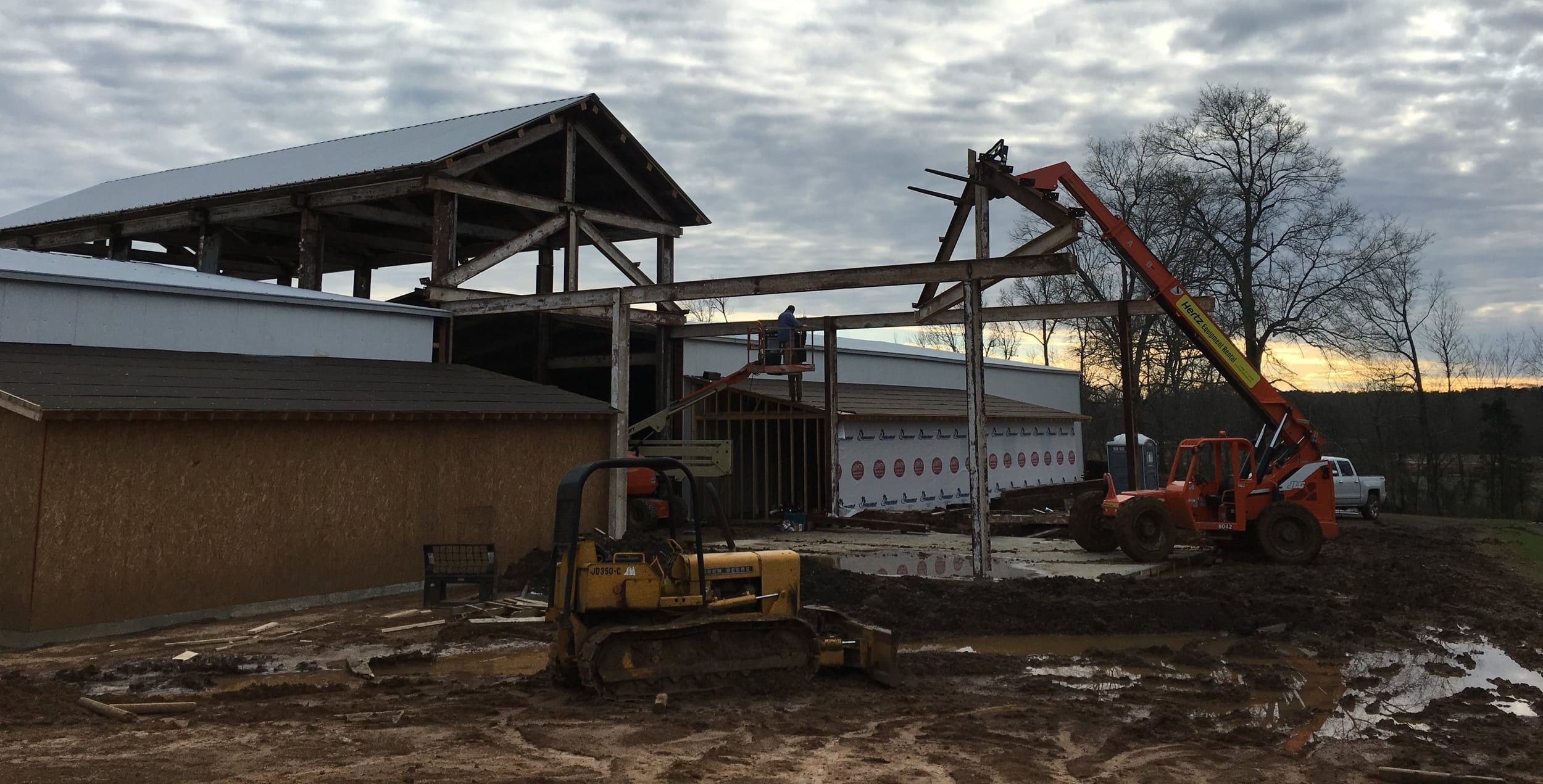
January 11, 2016
Roof of the Porte cochère being built.
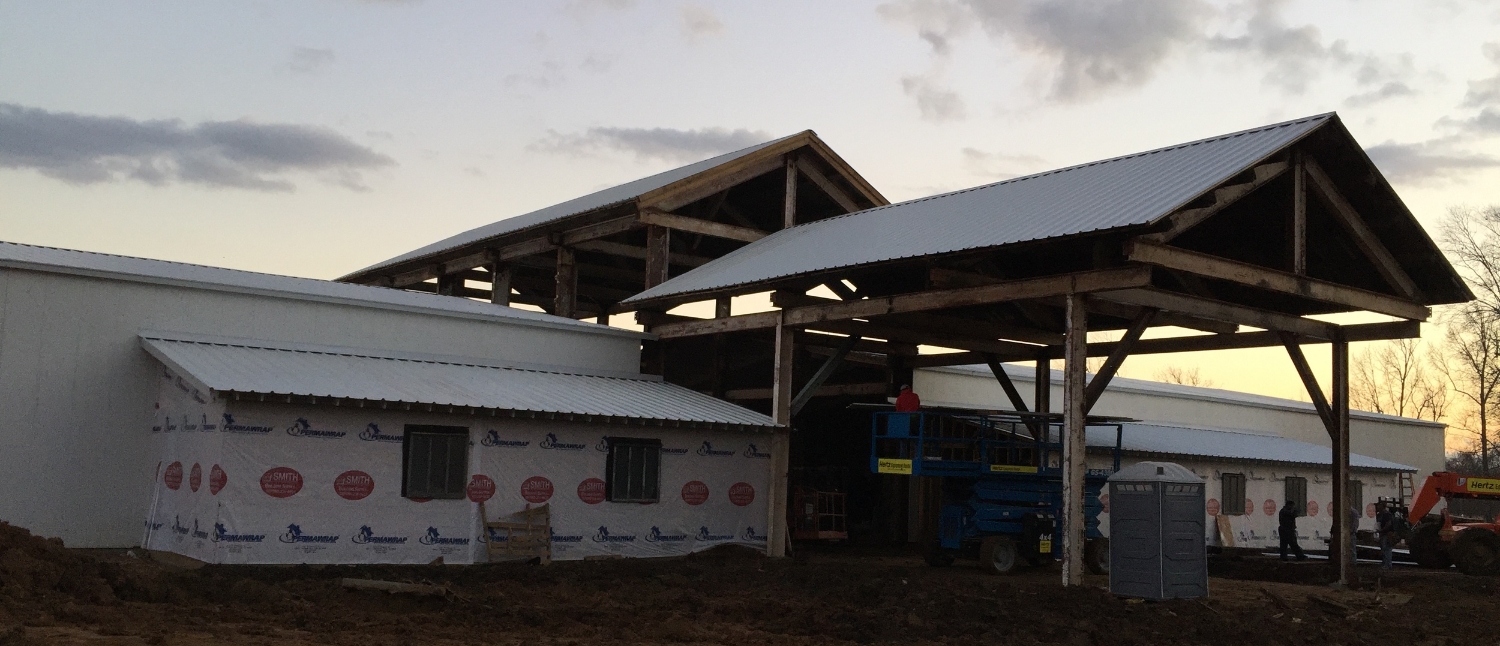
January 15, 2016
The roof of the porte cochere is completed. There's plenty of room for a bus to unload underneath.
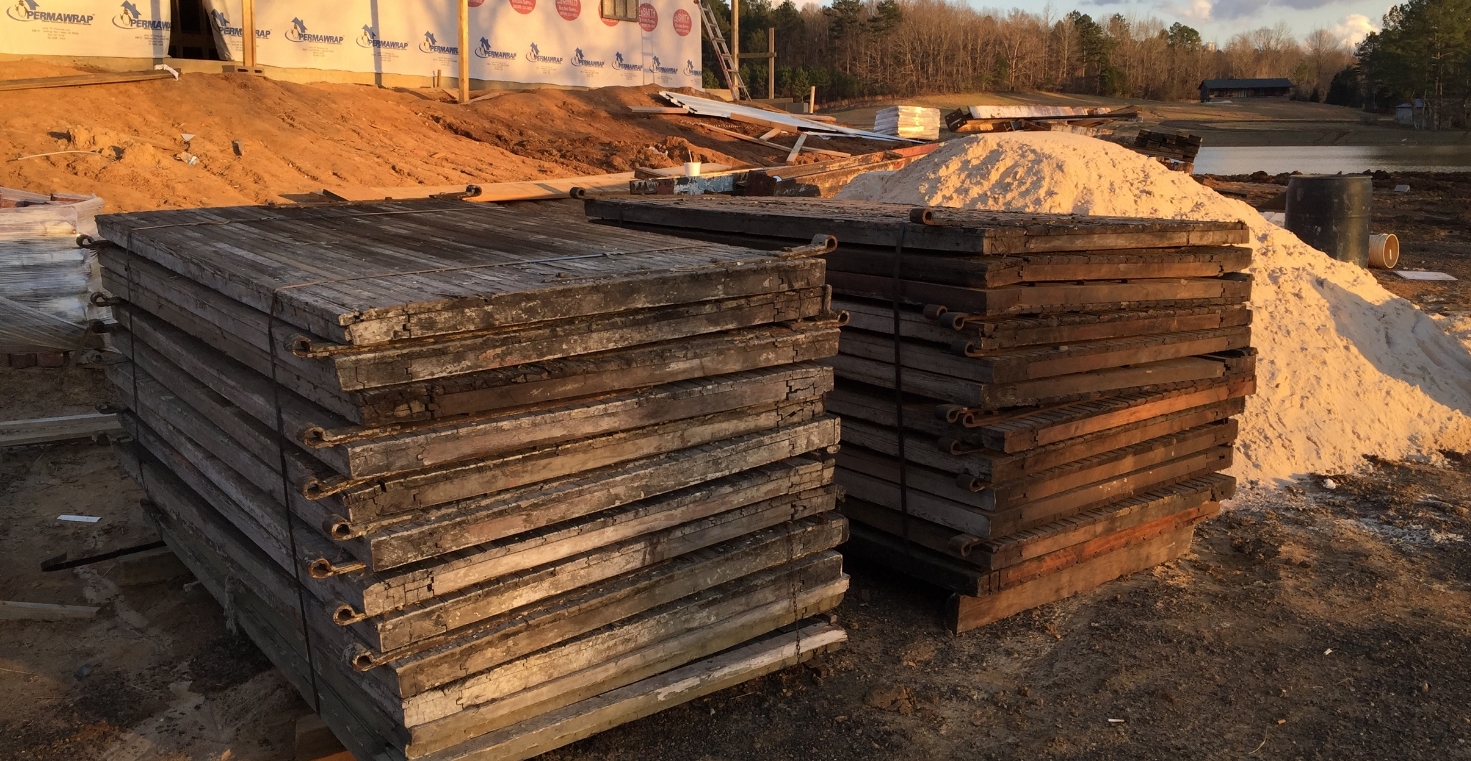
January 15, 2016
Just a few of the barn doors awaiting sanding and then installation on the walls of the Lakeside room.
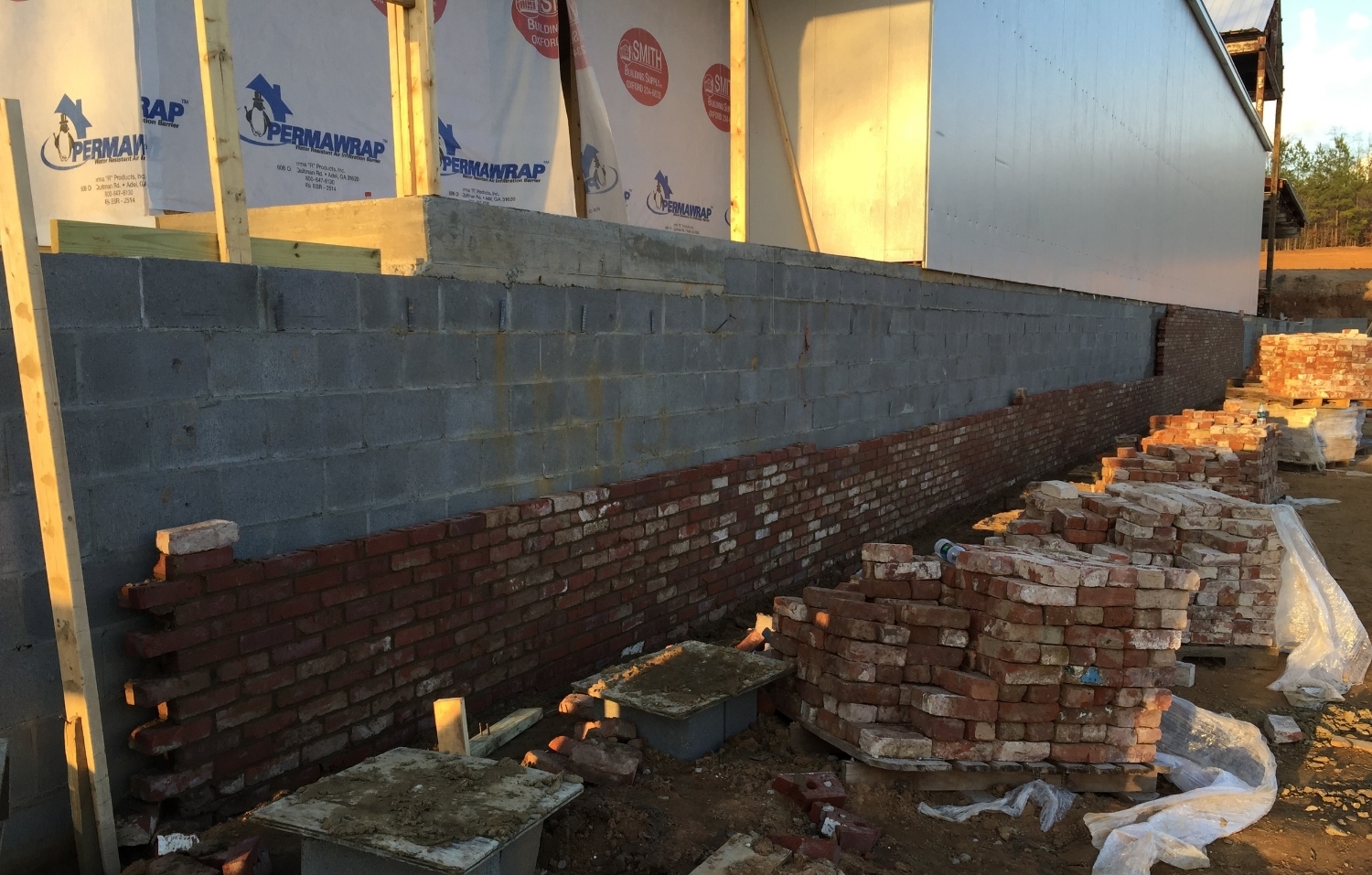
January 15, 2016
The installation of the brick masonry has begun.
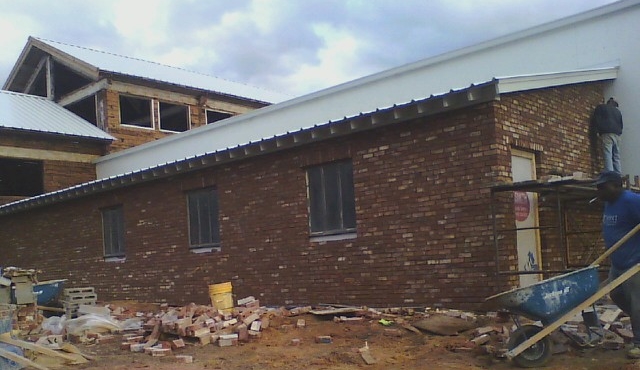
January 30, 2016 - Bricking the exterior additions
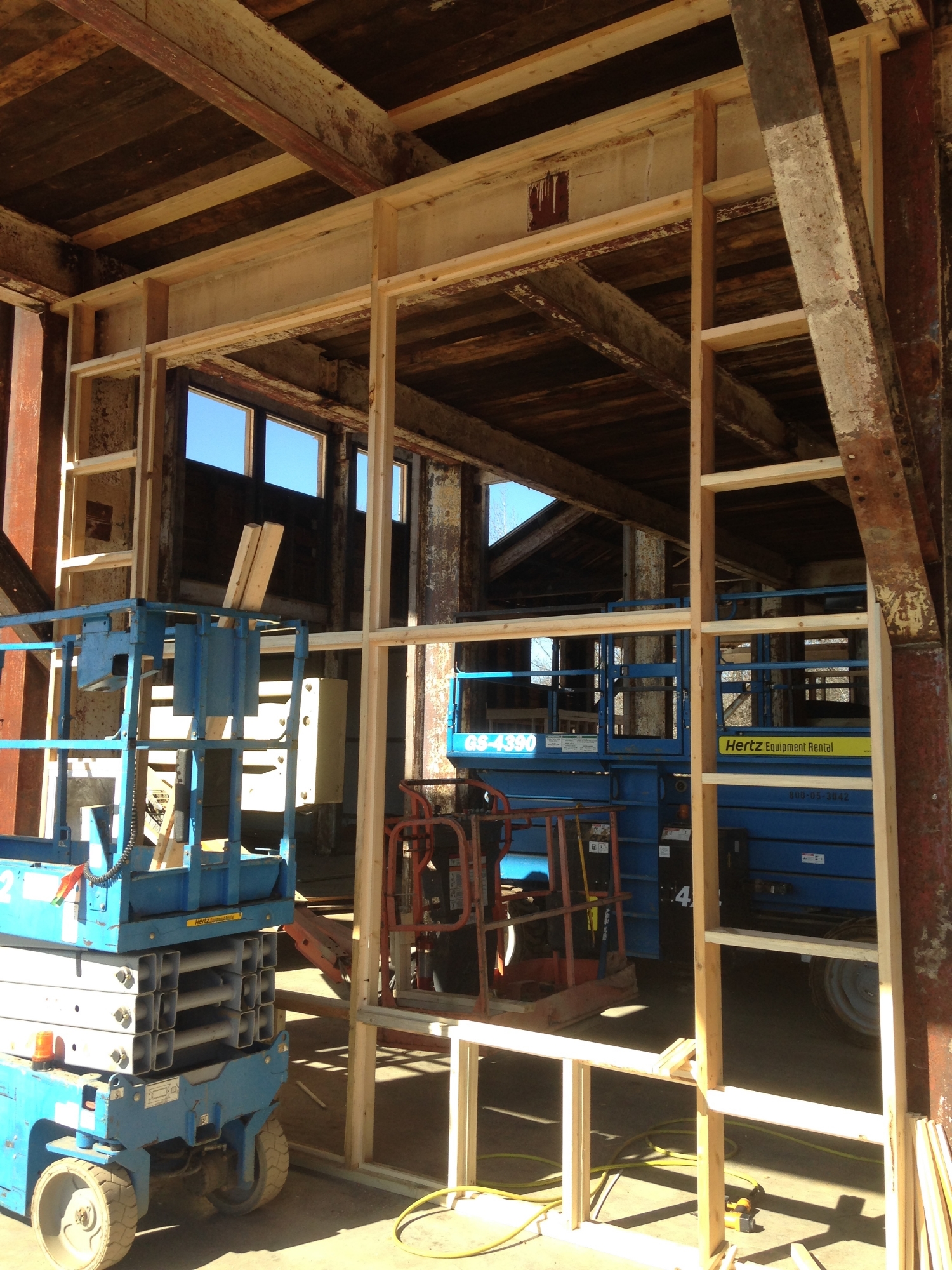
February 1, 2016 - Framing for Windows
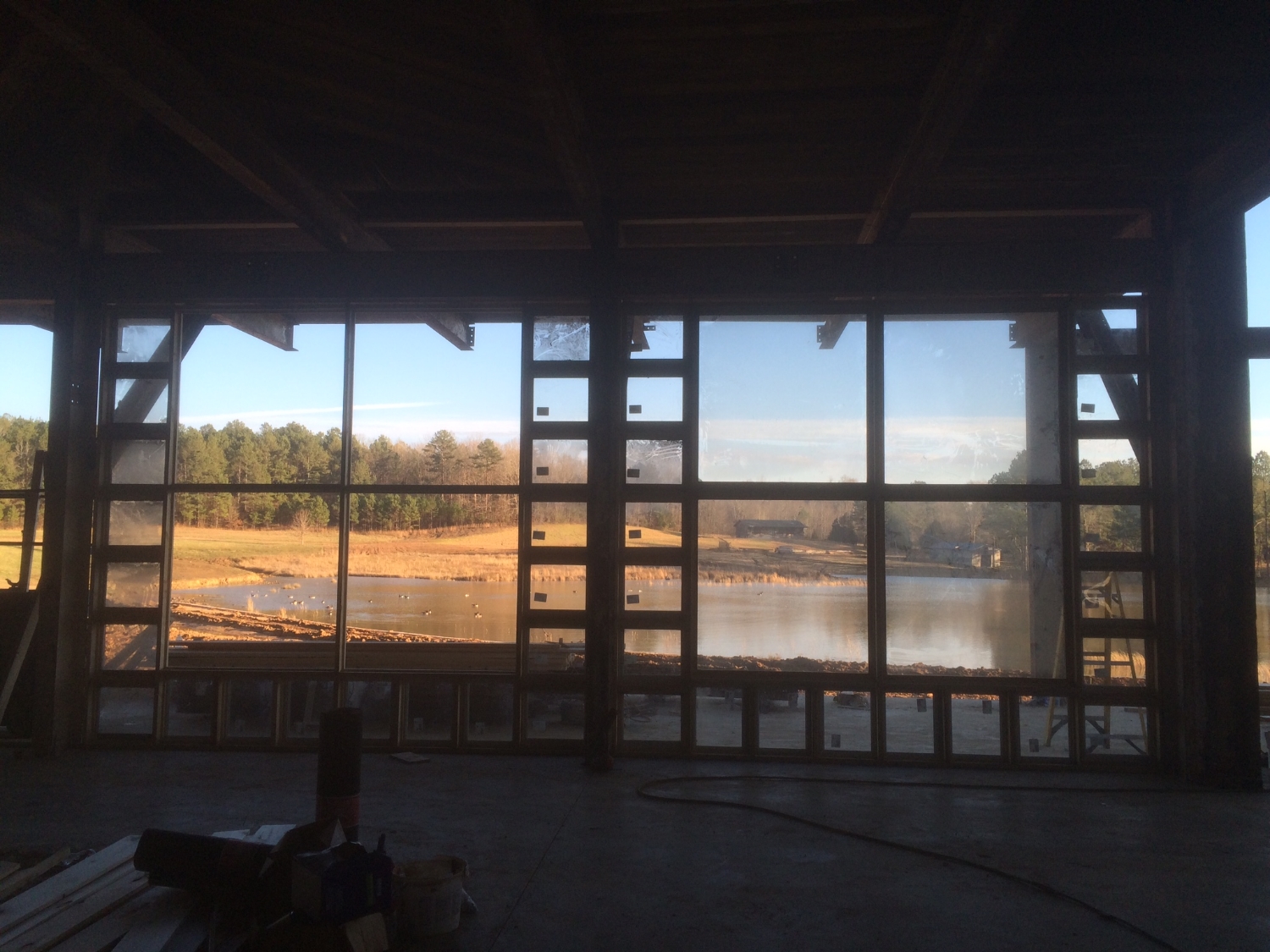
February 3, 2016 - Installing Windows
Window Installation in the Lakeside Room
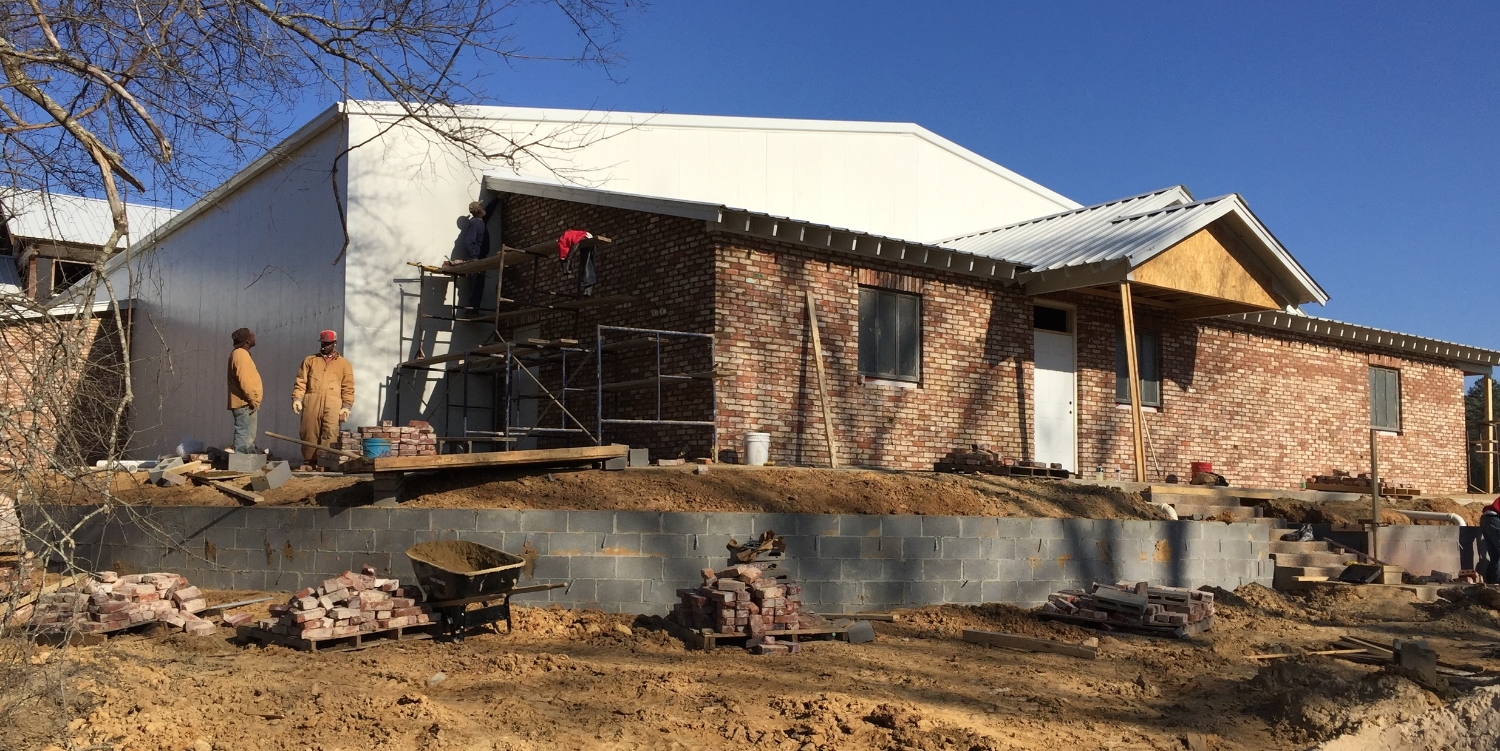
Febrary 12, 2016
Band Entrance to the Green Room
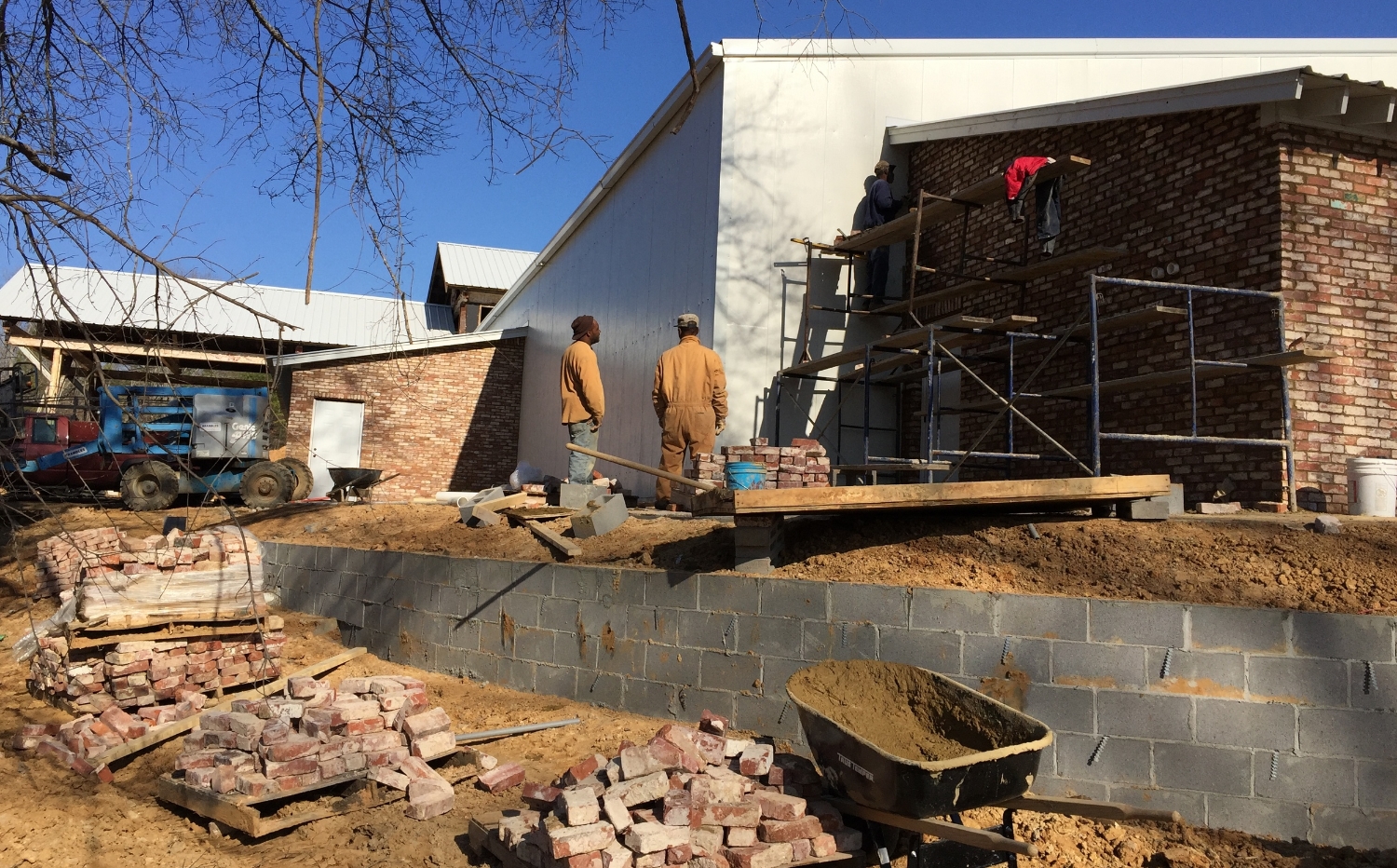
February 12, 2016
Warmer weather finally allows the brick work to continue.
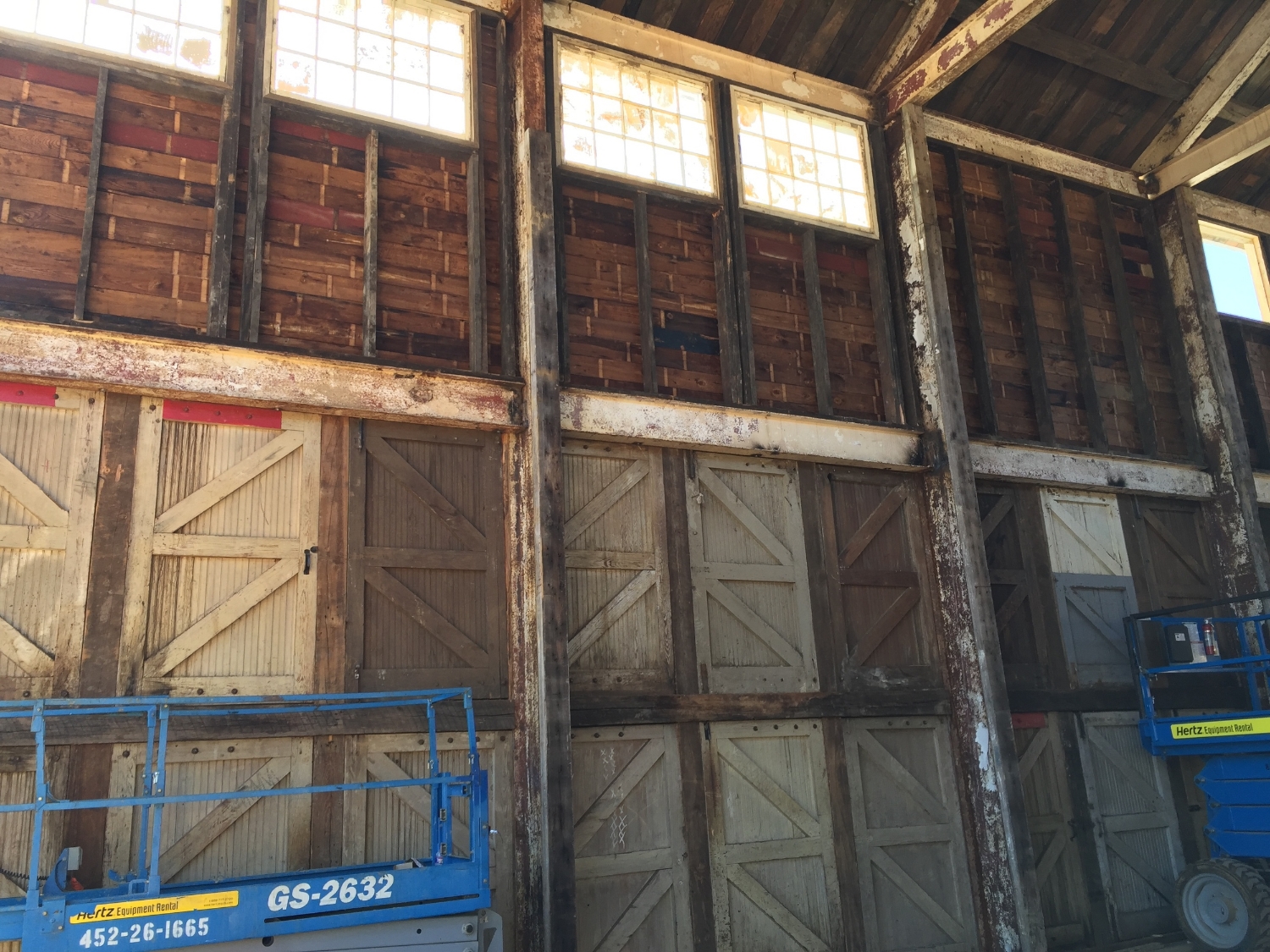
February 12, 2016
Warehouse/Barn doors are the backdrop for both 45 ft long bars. The doors are reclaimed from the Dan River Textile Mill in Danville, VA.
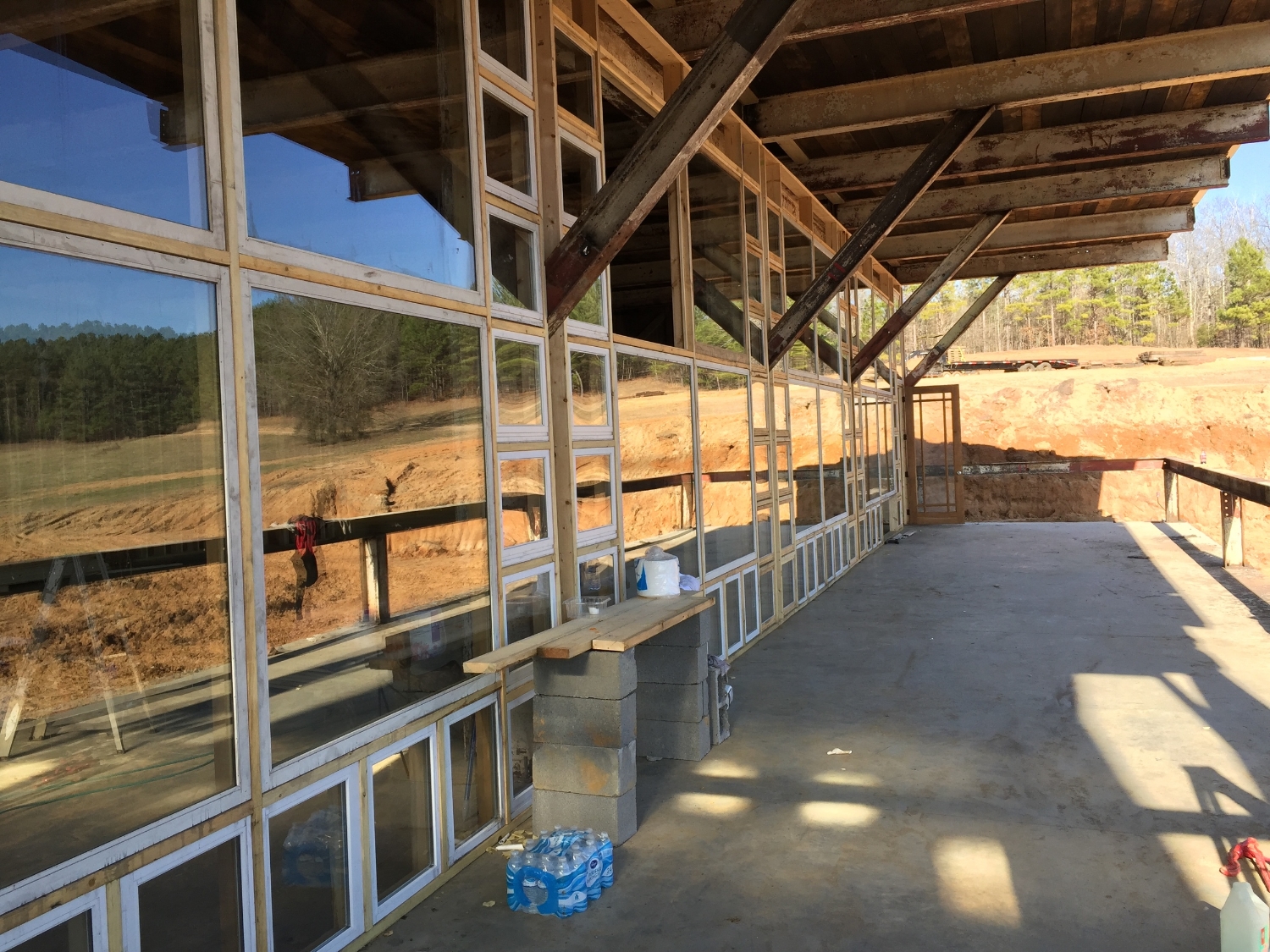
February 12, 2016
Windows between the Lakeside Room and the covered porch are installed. The porch railing is made from steel beams. Cables will be installed between the beams.
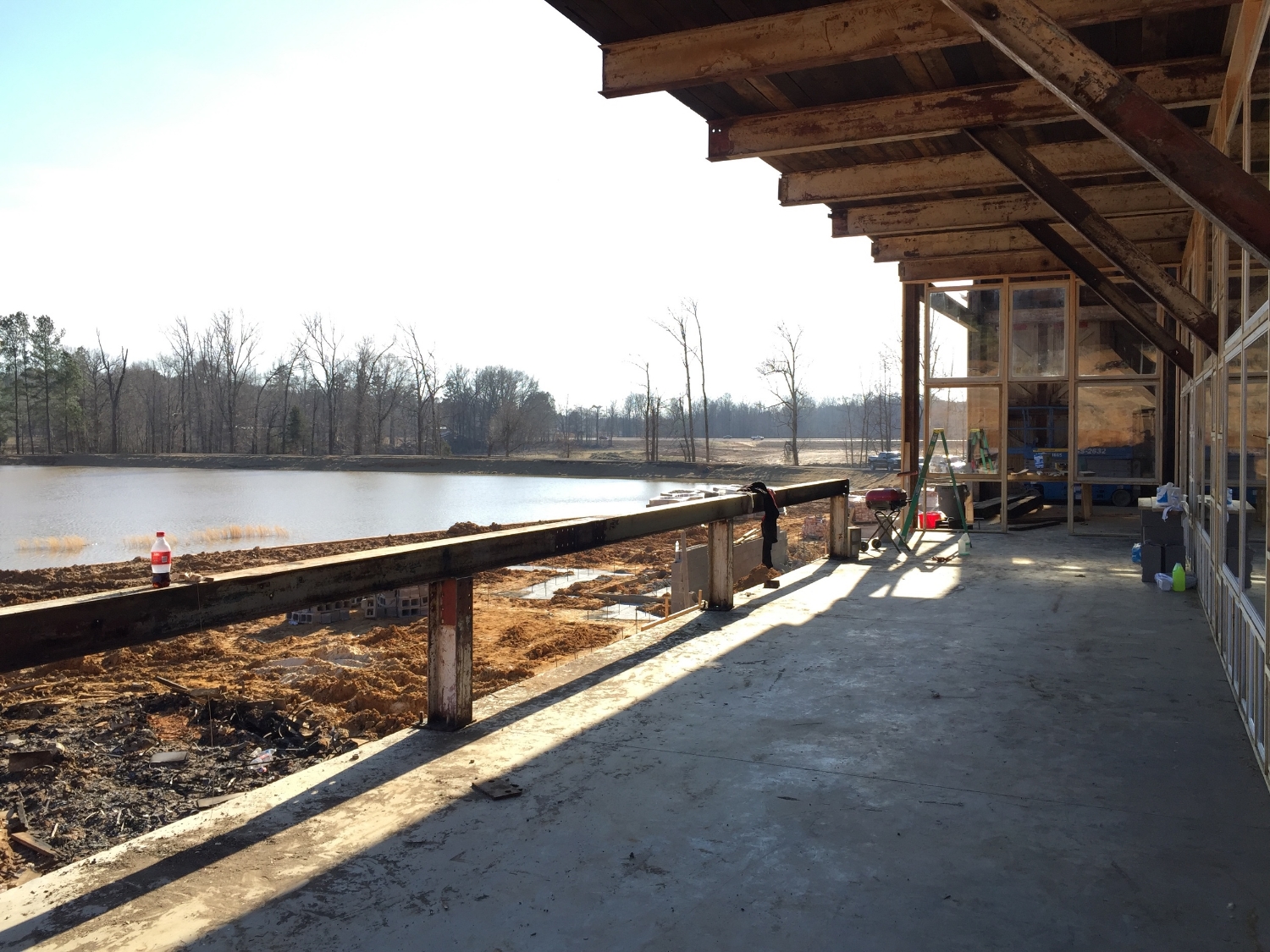
February 12, 2013
View from the covered porch.
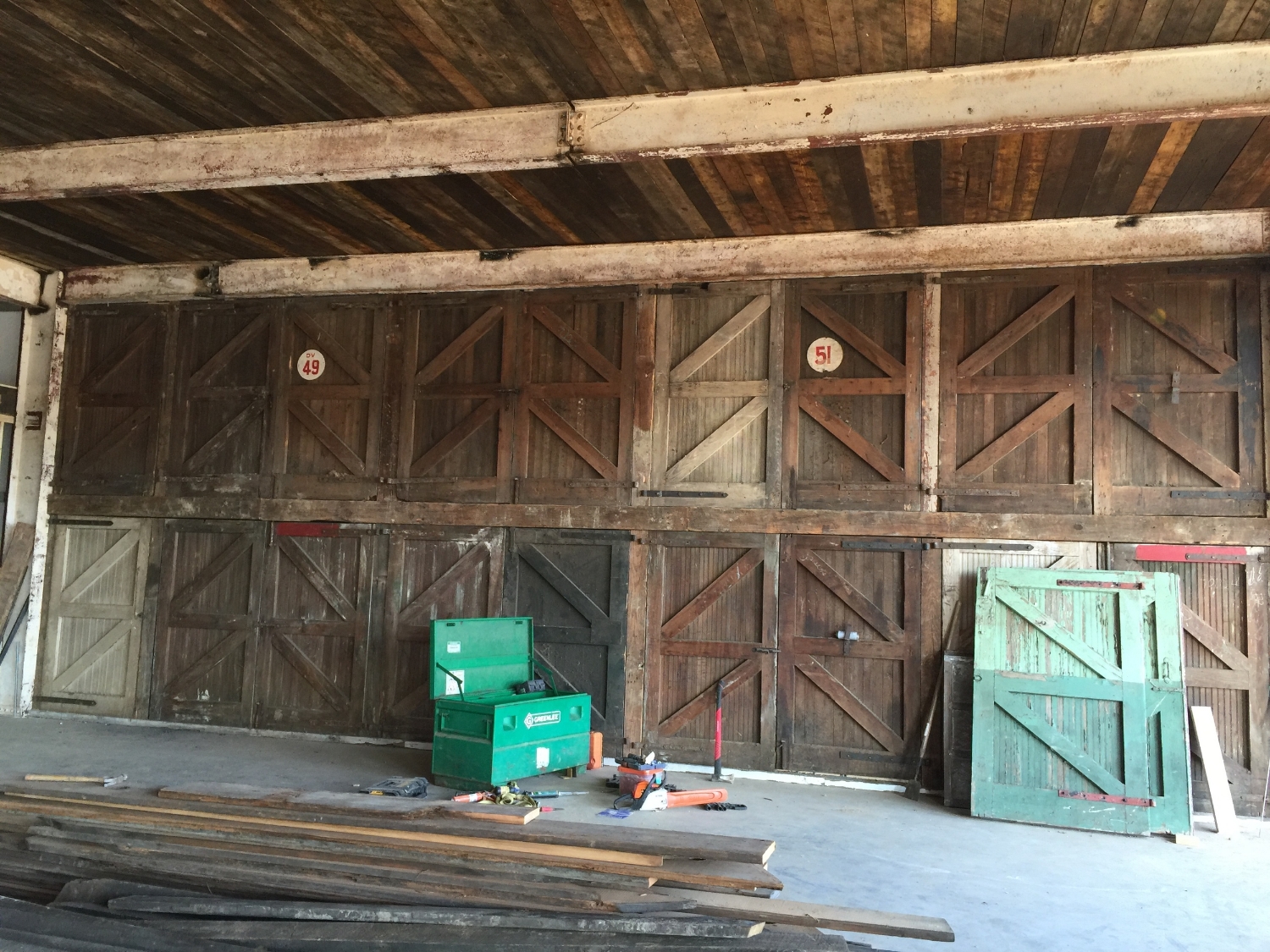
February 12, 2016
The East wall of the Lakeside Room includes more than 20 warehouse/barn doors reclaimed from the Dan River Textile Mill in Danville, VA.
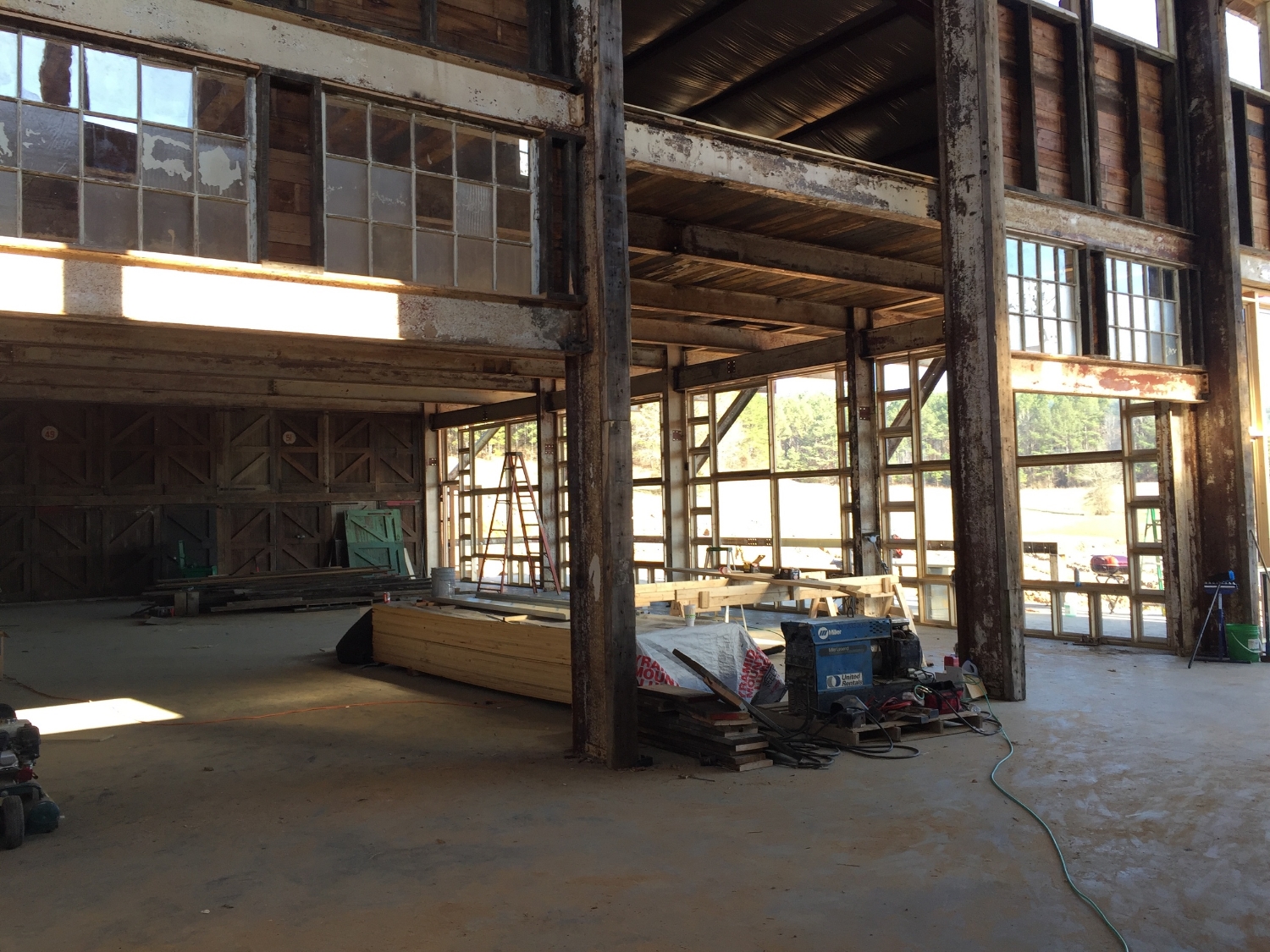
February 12, 2016
Looking from the Faulkner Room into the Lakeside Room. The center section is where the see-thru brick fireplace will be built.
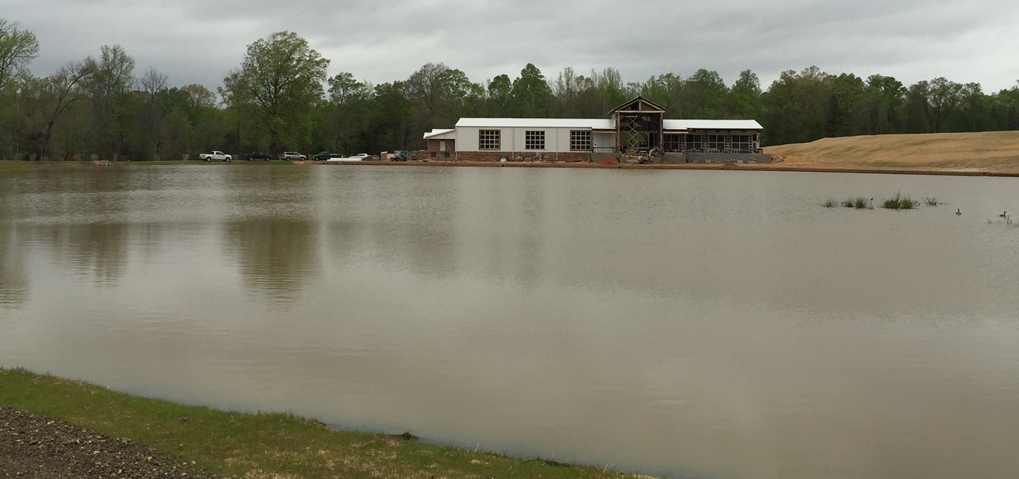
April 13, 2016 - View Across the Lake
The lake is full. Exterior work on the porch and brickwork on the stairway is wrapping up in the next few weeks.
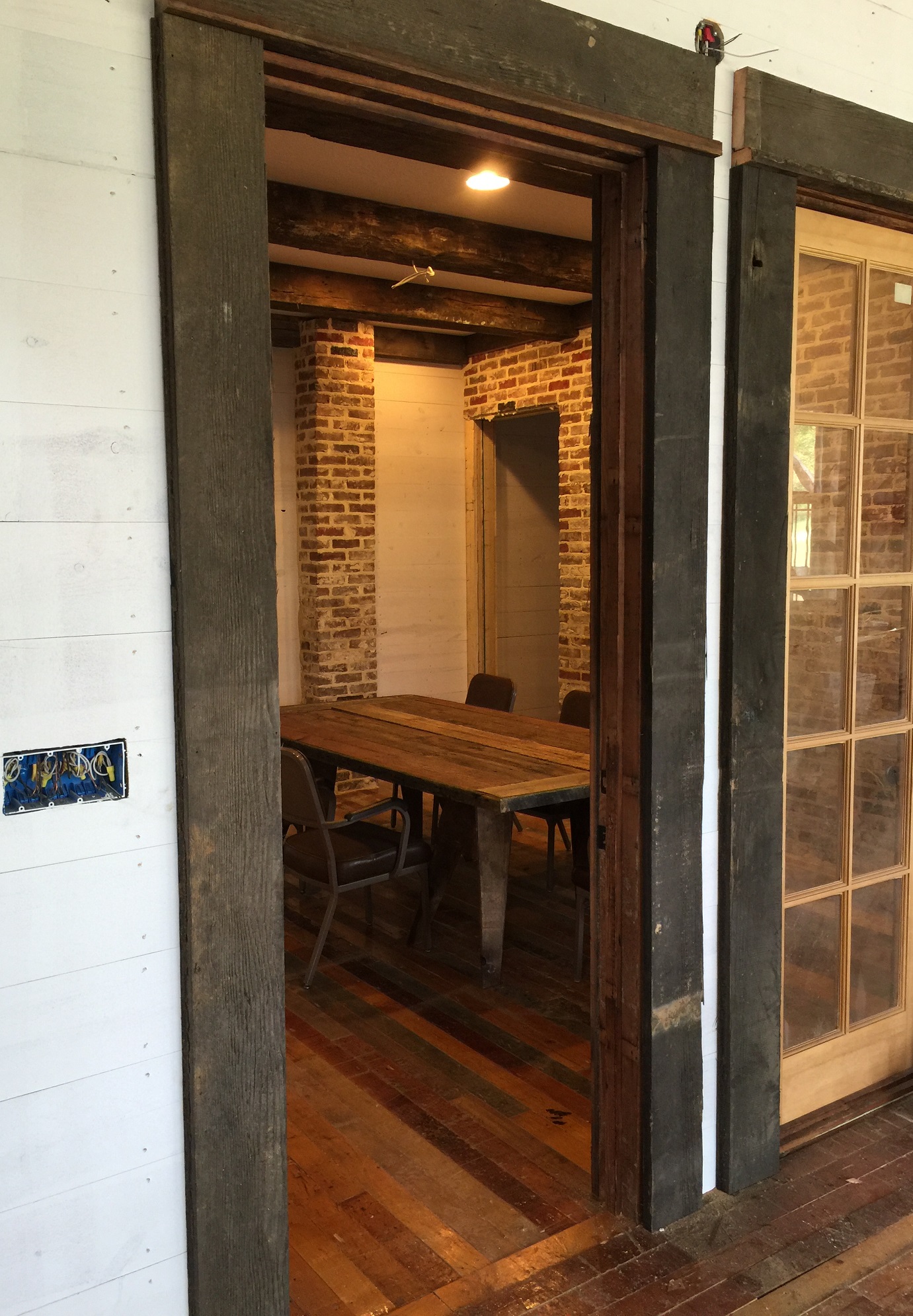
Conference Room
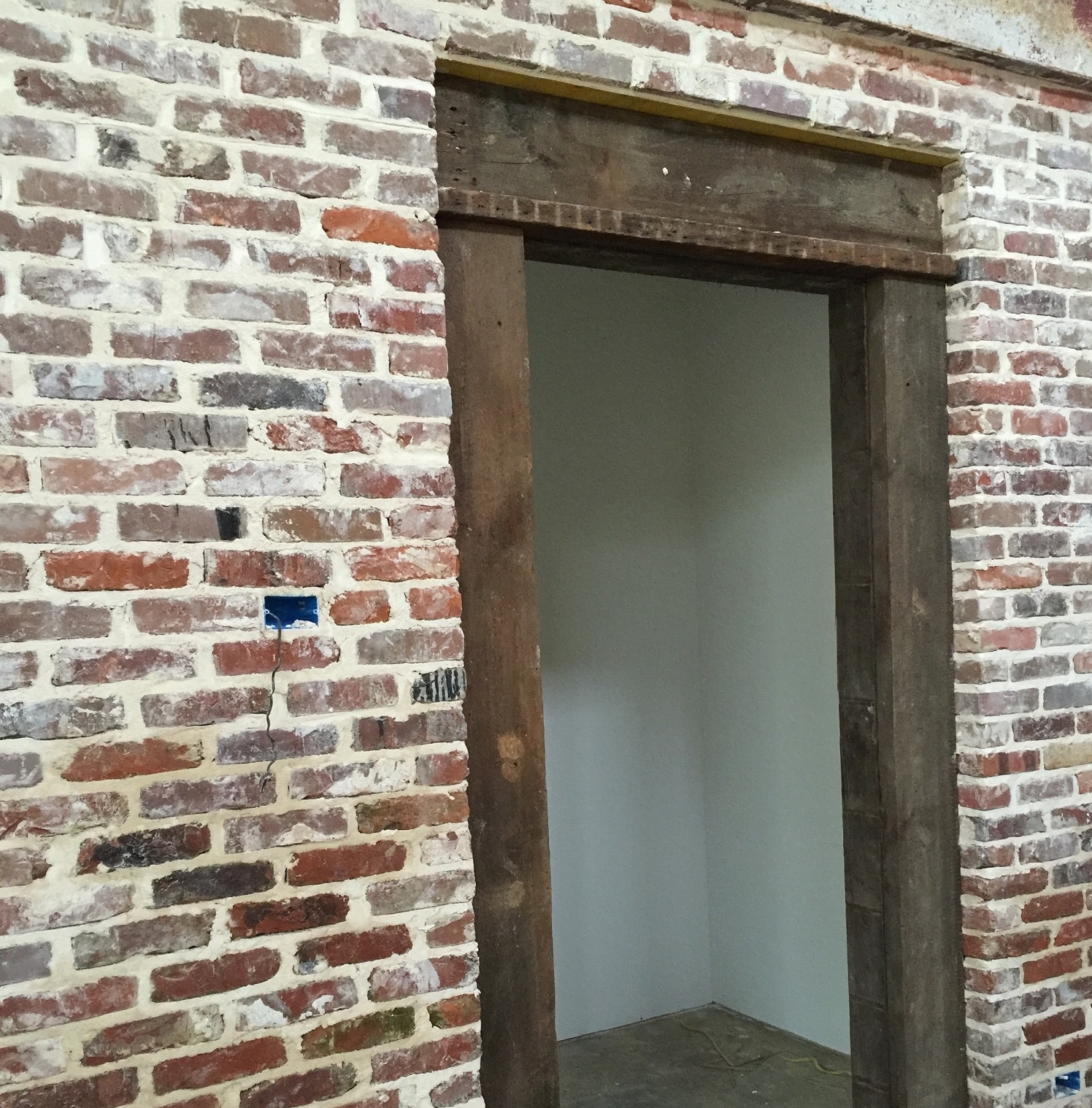
Coat check
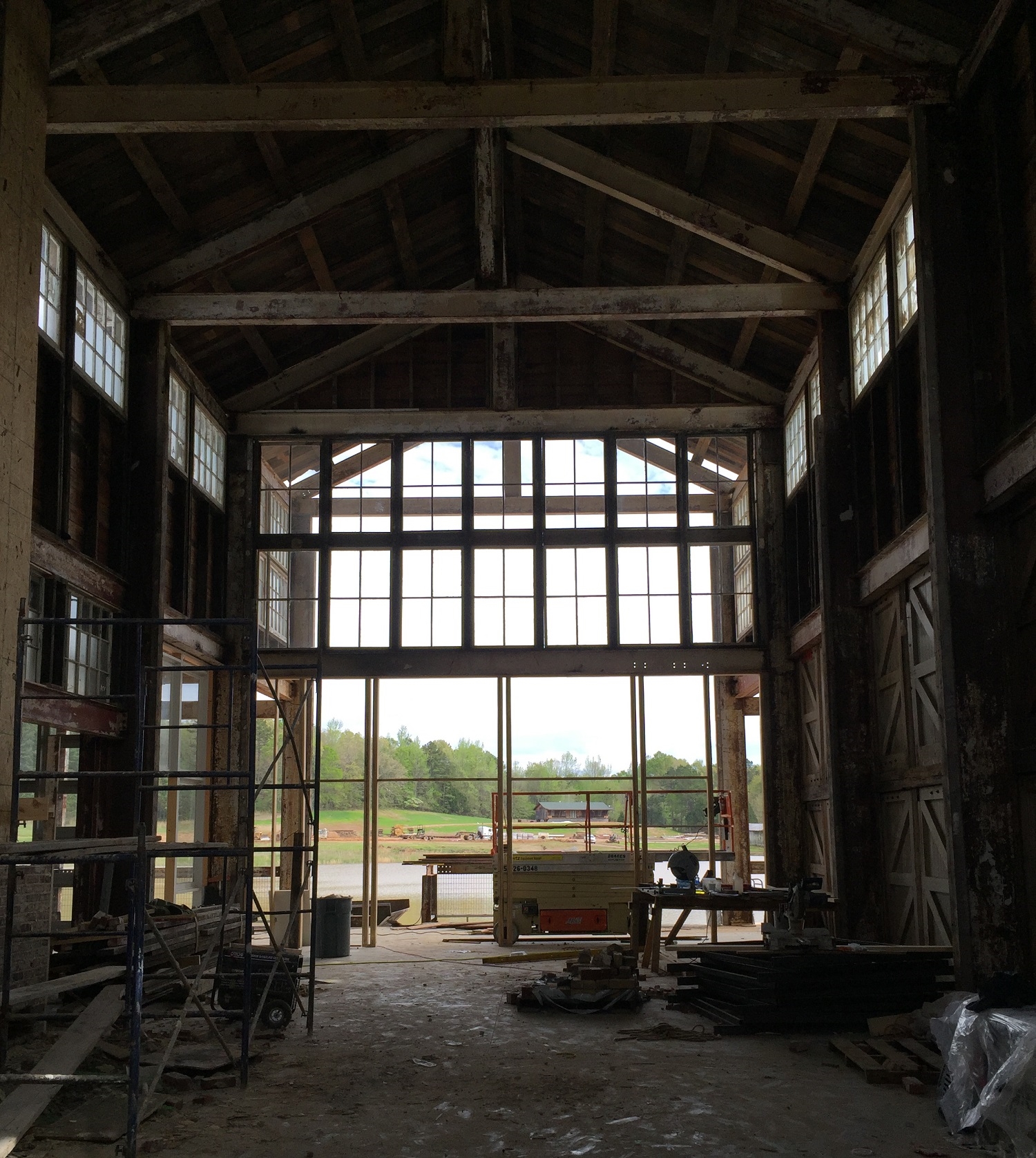
Faulkner Room
Putting in the final windows in the Faulkner Room.
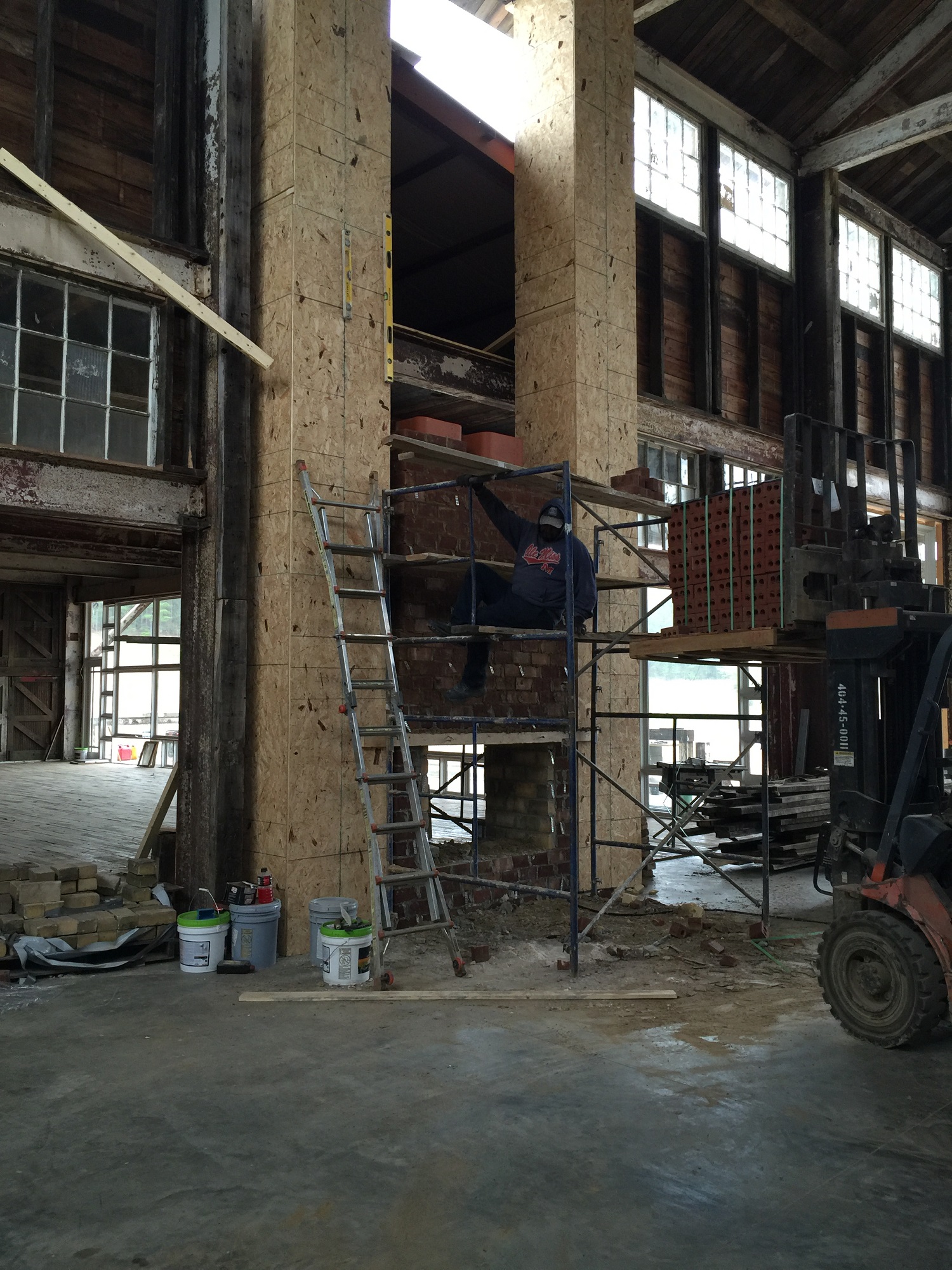
Fireplace in the early stages
Beginning stages of the see-thru fireplace
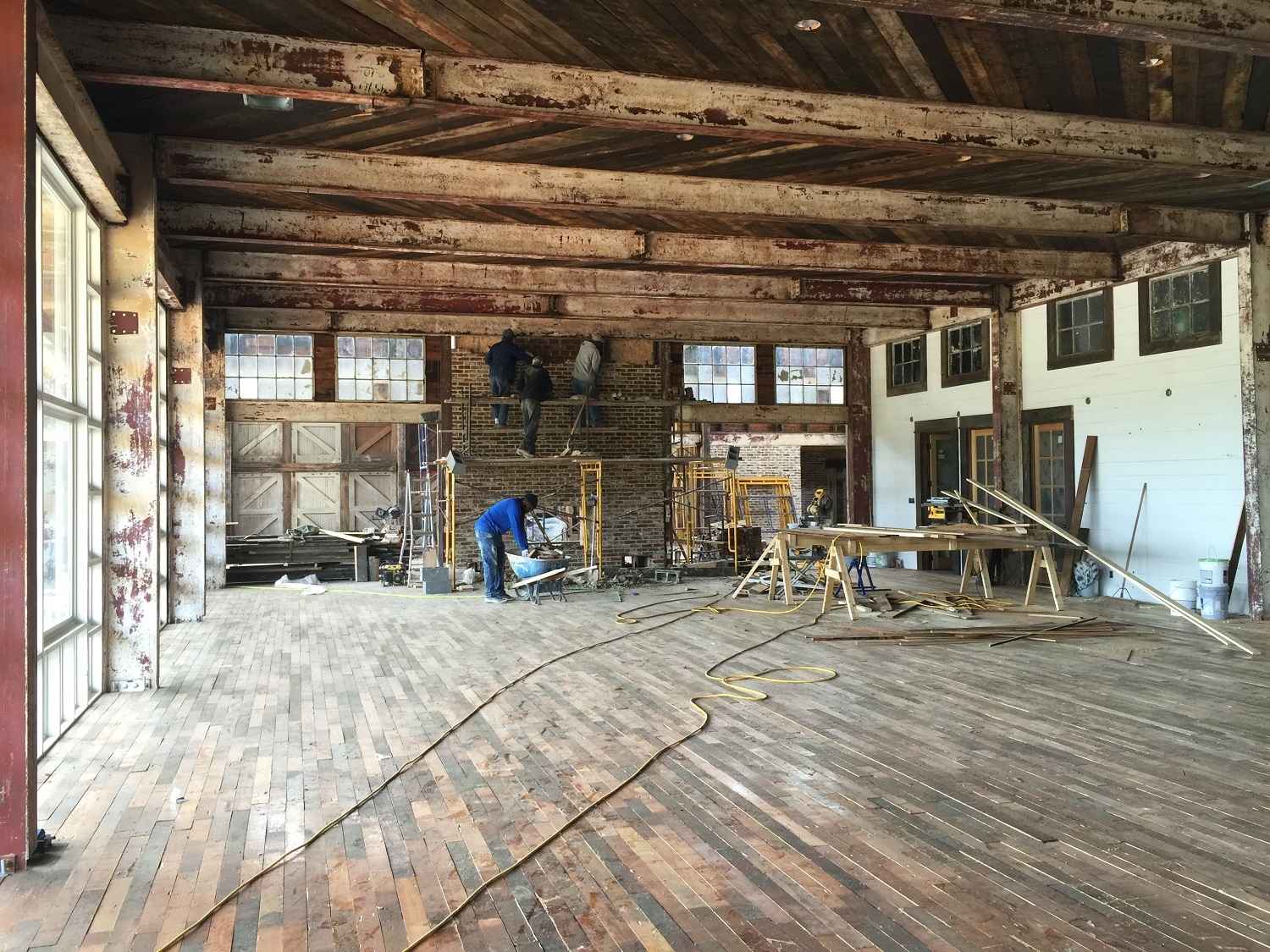
Fireplace as seen from Lakeview Room
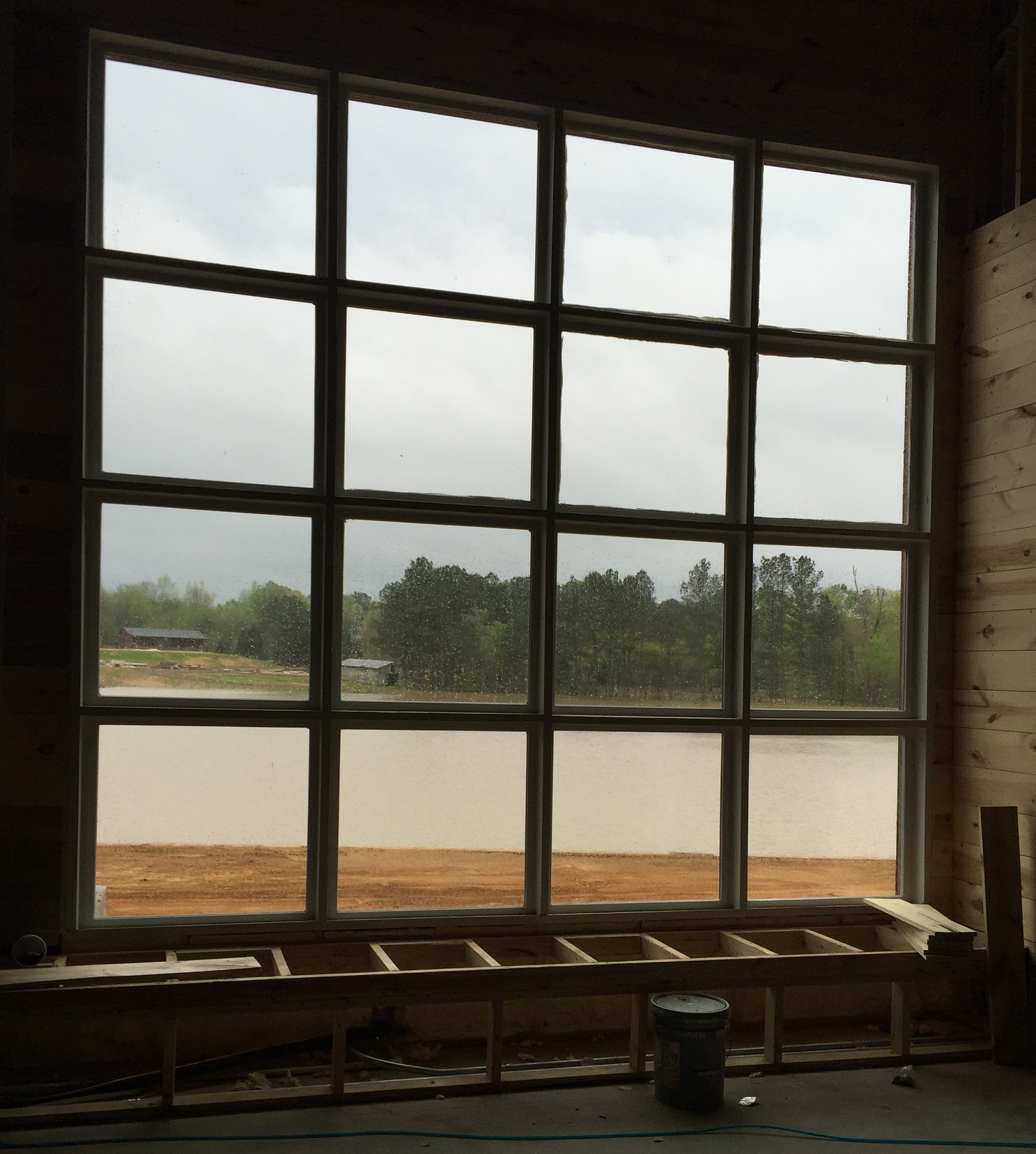
Window seats
Window seats being built in the Great Hall.
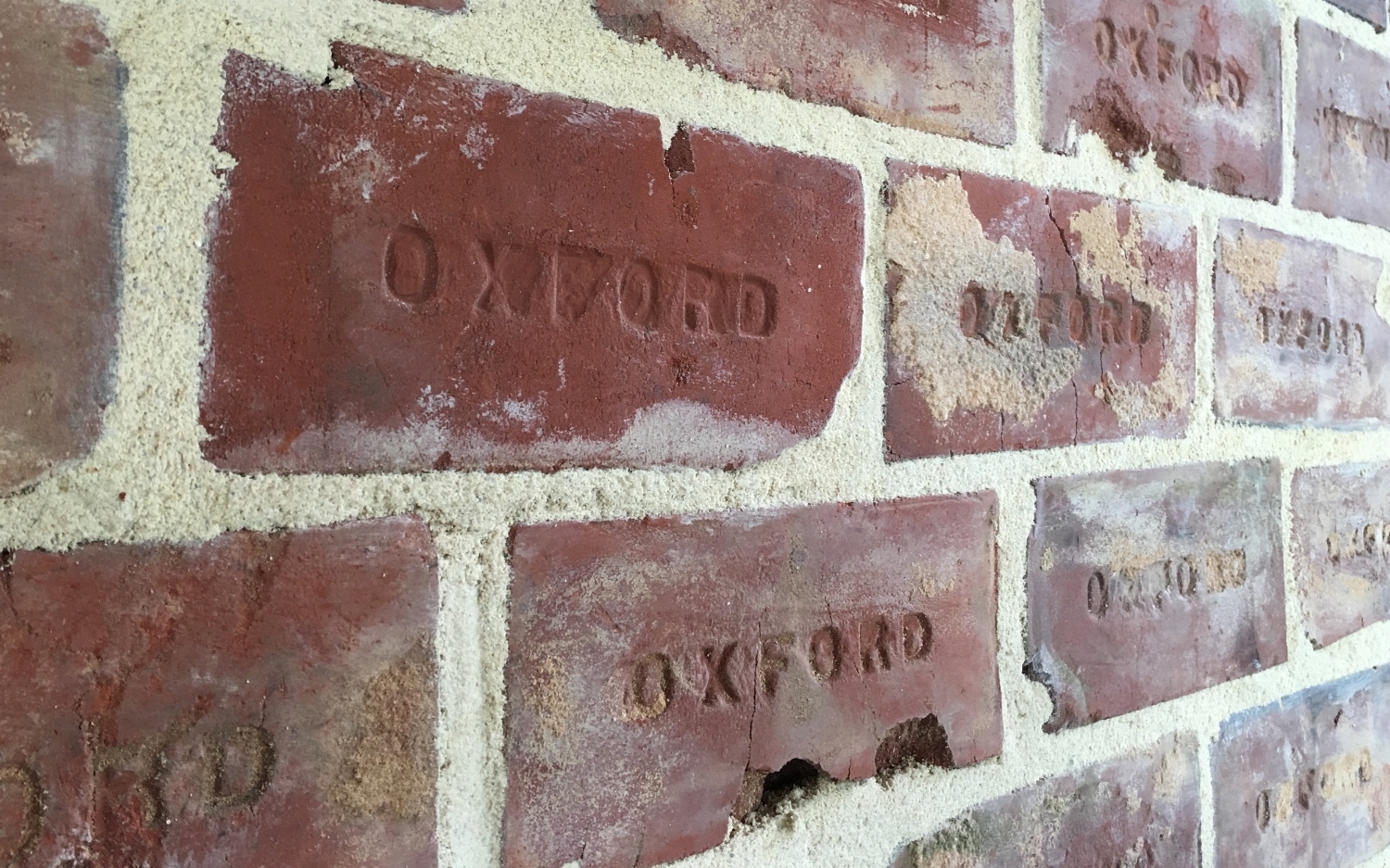
Oxford Brick
In the Jefferson we're using a small portion of the 30,000 Oxford brick we have in our reclamation inventory. They being installed as flooring in the main entrance and for the exterior walls of the Grand Hall closet.
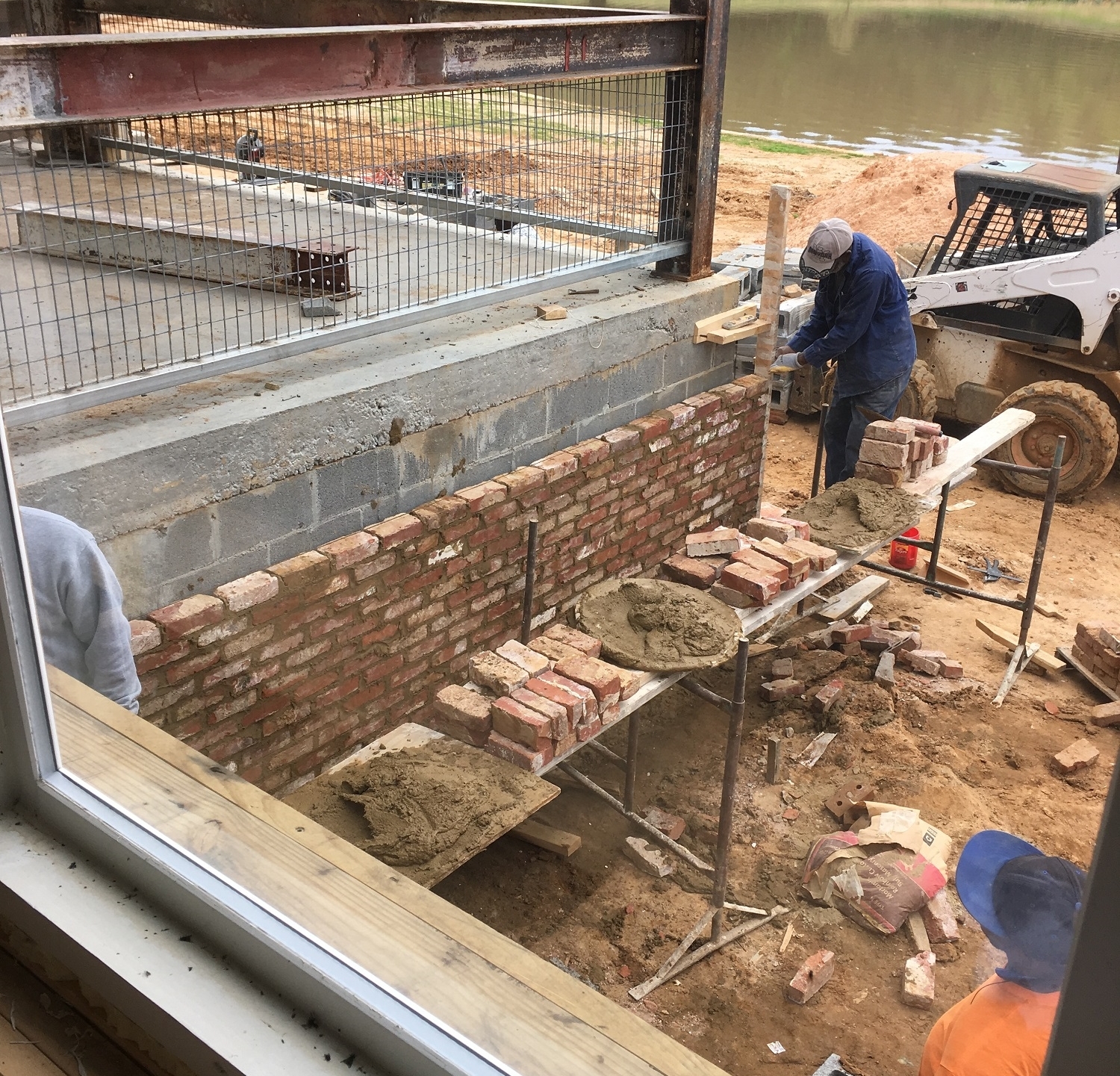

Oxford Brick - Grand Hall Closet
Wrapping up the slate roof on the Grand Hall closet. The wooden walls are being painted white this week.
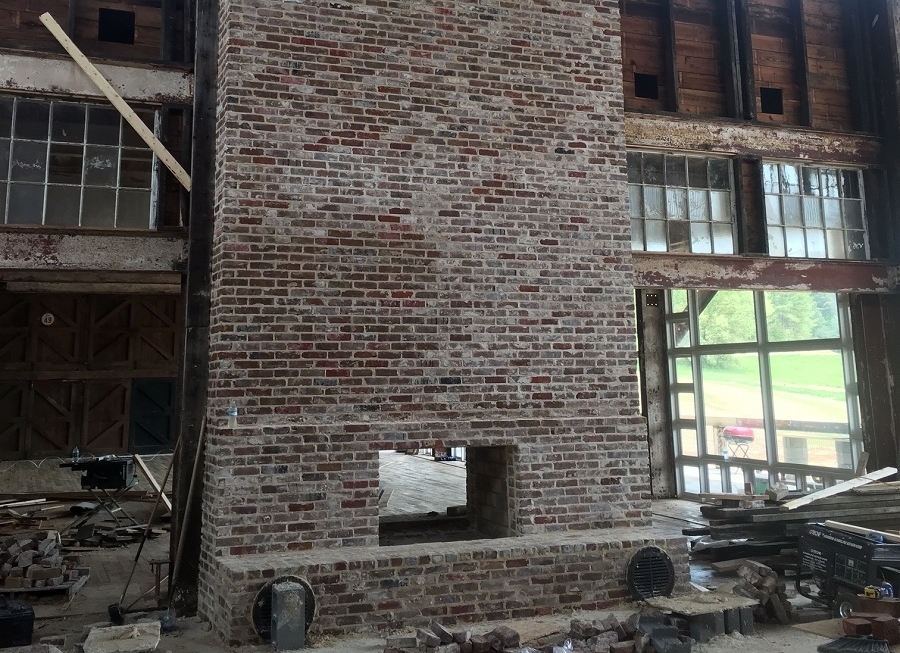
Fireplace
Mantles on both sides of the see-thru fireplace will be installed during the next week.
